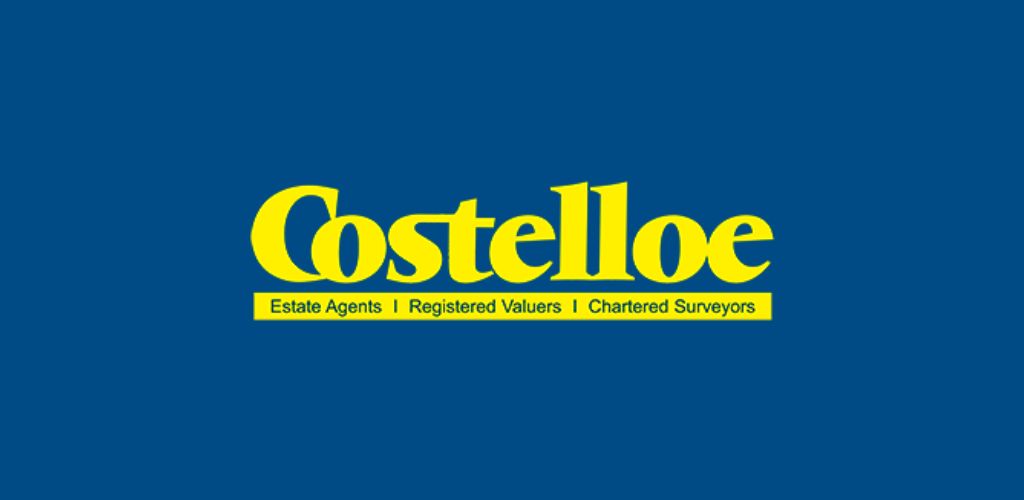Los 5632528,
(1)
3 The Mews, Promenade, Lahinch, Co. Clare, V95C602
Sale Type: For Sale by Private Treaty
Overall Floor Area: 74 m² STUNNING TOWNHOUSE, GLORIOUSLY LOCATED BETWEEN LAHINCH MAIN STREET AND THE PROMENADE
LOCATION
No. 3 The Mews, is as convenient as it gets in Lahinch. It is located within 40 meters of Lahinch Promenade and 80 meters of Main Street.
The Mews is a small courtyard development, just off First Lane, containing 6 units accessed by a private gateway.
Lahinch is fronted by a fine one mile stretch of golden beach and the seawall, promenade and the strand offers a choice of walks. A golden sandy beach, spectacular scenery, water sports, good accommodation and varied entertainment are some of the attractions that make it an ideal holiday location.
It is also an excellent base for fishing, walking, cycling and pony trekking. Lahinch is one of Ireland’s foremost family seaside resorts and is home to Lahinch Golf Club, the world renowned Links Golf Course, founded in 1892 which has often been described as “The Saint Andrews” of Ireland. Golfing enthusiasts can also enjoy Doonbeg Golf Course, designed by Greg Norman.
DESCRIPTION
No. 3 The Mews comprises the ideal townhouse. It contains an end of terrace 3 storey building providing 3 bedrooms (master ensuite) and open plan sittingroom/dining room/kitchen.
Internally, No. 3 has been well finished, and is well presented, and includes all contents.
Externally, No. 3 shares a private car park (5 spaces) with the other units in the scheme.
ACCOMMODATION
The following is the accommodation and approximate room dimensions:-
Sq mtrs.
Ground Floor
Entrance Hall (tiled floor)
Shower Room (w.c., w.h.b. and shower (electric), fully tiled) 2.36 x 0.75
Bedroom No. 1 (carpeted) 3.47 x 1.83
Bedroom No. 2 (built in wardrobes, carpeted) 3.75 x 3.29
First Floor
Open Plan Sittingroom/Dining Room/Kitchen (tiled/carpeted 3.74 x 2.74
floor, fitted kitchen with breakfast counter, with cooker hob + 6.32 x 2.68
extractor, fridge and washer dryer, and store (shelved), sliding
patio door to balcony)
Second Floor
Master Bedroom (carpeted floor, built in wardrobes, 5.67 x 3.71
ensuite, fully tiled with w.c., w.h.b., shower (electric)) + 1.61 x 1.55
Total gross internal floor area is approximately 73.90 sq mtrs. (795 sq ft)
SERVICES
Mains water and sewer are supplied and connected to the property. Heating is by means of electric storage heating.
ASKING PRICE
Offers in excess of €290,000
