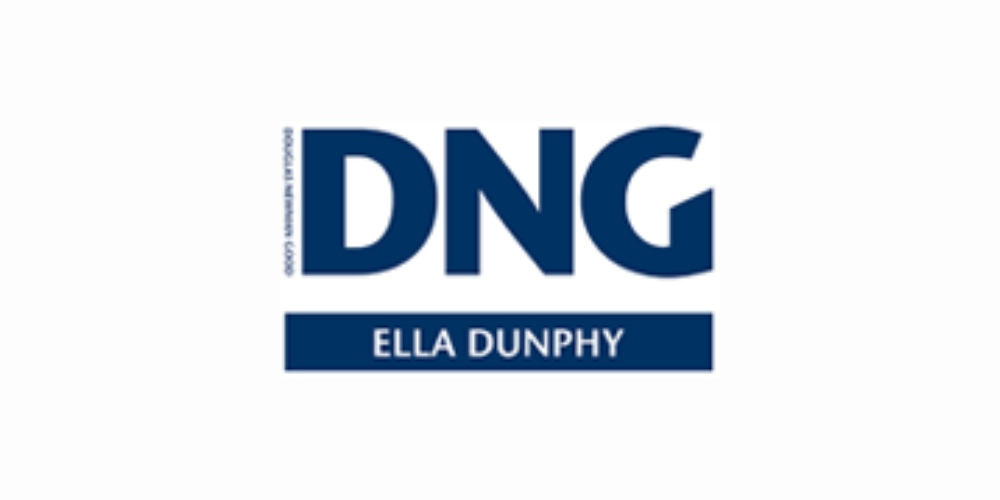批次 5685651,
36 Ashfield East, Old Golf Links Rd, Kilkenny, Co. Kilkenny, R95E8P0
Sale Type: For Sale by Private Treaty
Overall Floor Area: 94 m² Welcome to an exquisite property boasting remarkable features and an unbeatable location, just a leisurely 10-minute walk from the heart of Kilkenny City Centre. This home epitomizes elegance with its refined design and simple yet effective layout. The seamlessly connected open-plan kitchen and dining area leading to a charming patio offer an exceptional space for seamless indoor-outdoor living. Furthermore, the fully-equipped studio/home office adds a touch of versatility to the property. The beautifully landscaped rear garden offers complete privacy and the perfect safe haven for children to play.
Situated at the enviable end of a tranquil cul-de-sac, this residence enjoys large site ensuring enhanced privacy. Its strategic proximity to the Kilkenny ring road and M9 motorway allowing seamless connections to Waterford, Carlow, and Dublin. Boasting excellent condition and a strategic 'end' house positioning, this residence ensures the perfect blend of convenience and tranquillity with this remarkable property.
ACCOMMODATION
GROUND FLOOR
Entrance Hallway - Traditional, bright & alluring entrance hallway with glass panel doors to living room, kitchen & guest wc. Coved ceiling. Convenient pocket storage beneath stairs. Tiled floor.
Living Room - Large family sized reception. Solid timber flooring. Vast solid timber fitted storage and shelving surrounding fireplace. Gas fireplace with granite hearth and ornate solid timber mantelpiece. Large bay window with roller blinds. Coved ceiling. Double doors to dining area.
Kitchen/Dining Room - Open plan kitchen & dining area. Fantastic selection of solid timber units at floor and eye level. Tiled splashback. Laminate flooring. Double doors to living room. Large sliding door to sun-soaked patio.
Guest WC - Tiled floor continued from hallway. Classic white wc & whb.
FIRST FLOOR
Stairs & Landing - Solid timber post & rail stairs leading to bright open landing space. Carpet. Stira stairs to attic. Hot press located here.
Bedroom 1 - Large bright double bedroom. Solid timber flooring. Fantastic selection of fitted wardrobes with ample shelving and hanging space. Roller blinds.
En suite shower room - Classic white whb & wc. Tiled floor. Triton electric shower with Enviroclad wall covering.
Bedroom 2 - Double room. Solid timber flooring. Roller blinds. Fitted wardrobes.
Bedroom 3 - Multipurpose room suitable as home office or 3rd bedroom. Solid timber flooring. Roller blinds.
Main bathroom - Family bathroom with quality specification of finish. Fitted bath with Mira electric shower. Classic white whb & wc. Vinyl floor with tiled wall surrounding bath area.
EXTERNAL
To the front is a neat tarmac driveway with private space for three cars. Due to its position within the estate, No. 36 has the benefit of a huge side area (ideal for garden shed).
To the rear is an exceptionally private west facing garden space (not overlooked) with patio, lawn, and landscaping. Gated side access. Solid wall boundaries.
