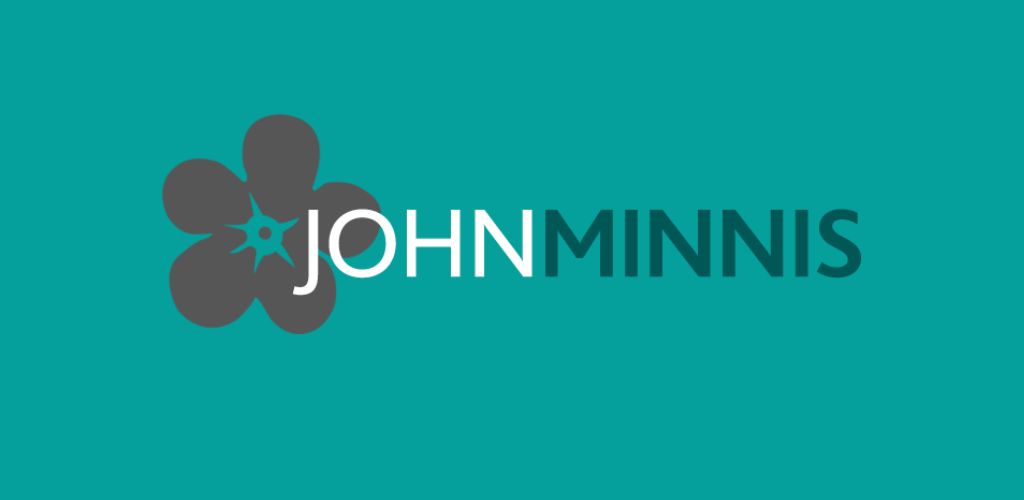Lotto 37,
58 Bowtown Road, Newtownards, BT23 8SH
Well Presented End Town House Occupying an Elevated Position with Views to Scrabo
Bright and Airy Living Room with Gas Fire
Newly Fitted Kitchen with Ample Space for Casual Dining
Three Well Proportioned Double Bedrooms
Bathroom with White Suite
Gas Fired Central Heating
uPVC Double Glazing
Large Fully Enclosed Side Garden Laid in Lawns with Paved Patio Area
Tarmac Driveway Providing Off-Street Parking for One Car
Popular Residential Location Providing Excellent Convenience to Newtownards Town Centre, Local Shops, Schools and Amenities
Ideally Suited to the First Time Buyer, Professional Couple, Young Family or Investor Alike
Early Viewing Strongly Recommended to Fully Appreciate all that is on Offer
Occupying an elevated position, we are delighted to offer for sale this well presented end town house requiring little left to do but set your furniture in and enjoy.
Recently modernised, the accommodation comprises of a bright and airy living room with bay window and gas fire, newly fitted kitchen open plan to dining, with uPVC French doors to garden, and WC to the ground floor. Upstairs there are three well proportioned bedrooms and a bathroom with white suite.
Outside benefits from a front and a good sized fully enclosed side garden with paved patio area as well as off-street private driveway parking for one car. Gas fired central heating and uPVC double glazing add to the list of features.
Within close proximity to Newtownards town centre offering a wide variety of amenities including local shops, cafes, restaurants, leisure centres plus several primary and secondary schools. Viewing at your earliest convenience strongly recommended to fully appreciate all that is on offer.
Entrance
Hardwood front door.
Ground Floor
SPACIOUS RECEPTION HALL:
With laminate wood flooring and cornice ceiling.
WC:
With low flush WC, wash hand basin with chrome mixer tap in vanity unit, extractor fan.
LIVING ROOM:
5.31m x 3.45m (17' 5" x 11' 4")
into bay
Hardwood fireplace surround with tiled inset, tiled hearth and gas fire inset.
KITCHEN / DINING ROOM:
5.59m x 3.07m (18' 4" x 10' 1")
With range of newly fitted Shaker style units, laminate work surfaces, integrated electric under oven with ceramic hob and extractor fan above, plumbed for washing machine, part tiled walls, laminate wood flooring, uPVC double glazed French doors to patio and garden.
First Floor
LANDING:
Access to roofspace, airing cupboard and recently installed gas fired boiler with built-in shelving.
BATHROOM:
With white suite comprising P-panelled bath with chrome thermostatic shower unit over, wash hand basin with chrome mixer tap in vanity unit, low flush WC, chrome heated towel rail, panelled walls.
BEDROOM (1):
3.15m x 3.07m (10' 4" x 10' 1")
BEDROOM (2):
4.27m x 2.92m (14' 0" x 9' 7")
With views to surrounding fields and Scrabo Tower.
BEDROOM (3):
3.23m x 2.49m (10' 7" x 8' 2")
With cornice ceiling, built-in storage cupboard, views to surround fields and Scrabo Tower.
Outside
Tarmac driveway providing off-street private parking for one car, large side garden laid in lawns (currently in seed) with paved patio area, outside light, outside tap, garden shed, enclosed front garden laid in lawns.
Directions
Travelling through Newtownards along the A21 towards the Portaferry Road past the town centre turn left onto Upper Greenwell Street which becomes Bowtown Road. Number 58 Bowtown Road is located just before the turning for Abbot Drive on your left.
