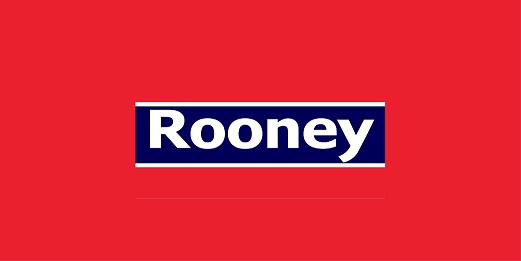Lot 5687854,
11 Cluain Dara, Clonmacken, Clonmacken, Co. Limerick, V94DK7X
Sale Type: For Sale by Private Treaty
Overall Floor Area: 196 m² Rooney Auctioneers are delighted to present to the market this superb, spacious 4 bedroomed detached which is superbly located in the sought-after Clonmacken estate. This excellent property is within easy distance to primary & secondary schools, LIT, The Jetland Shopping Centre, Ennis Road Retail Park, Na Piarsaigh GAA Club, Thomond Park and much more. No 11 is also only 500 meters from the connection to motorway networks and Shannon tunnel.
Accommodation consists of a bright hall with guest wc located off. 3 large, spacious, reception rooms, fully fitted open plan, modern kitchen & spacious utility room. Upstairs on the first floor is the main bathroom and 4 large, double bedrooms with two of the bedrooms having ensuite bathrooms and the main bedroom also having a walk-in wardrobe. To the rear is a private garden and large deck area accessed via French doors of the kitchen/diningroom and reception room 2. To the front is a tarmac driveway giving ample car parking.
Viewing of this superb, stunning, home is highly recommended.
ACCOMMODATION
Entrance Hall: 5.29m x 3.44m
Brights, spacious entrance hall with tiled flooring and guest Wc off.
Guest WC: 1.94m x 1.78m
With wc, whb, and tiled.
Reception Room 1: 5.82m x 4.07m
Spacious, bright front room with bay window, gas fire fitted and wood flooring. Double doors off opening up to the reception 2.
Reception Room 2: 3.87m x 3.51m
Spacious, bright rear room with wood flooring. Double doors off opening up to the reception 1. French doors off to rear deck area and garden.
Reception room 3: 4.14m x 3.61m
Spacious, bright front room with bay window, gas fire fitted and wood flooring.
Kitchen/diningroom; 6.32m x 5.84m
Large, bright and spacious open plan room with fully fitted, modern kitchen.
Integrated dishwasher, integrated fridge freezer, oven, hob & expelair.
French doors flood the room with natural light and give easy access to the rear deck and garden area. Tiled flooring. Centre island.
Utility Room: 2.33m x 2.11m
Fully tiled, fitted units, back door off.
Upstairs:
Bedroom 1: 4.73m x 4.02m
Large, bright, double front room carpeted and with walk in wardrobes & ensuite off.
Ensuite: 2.21m x 1.58m with
wc, whb an shower. Fully tiled.
Walk in Wardrobe: 1.79m x 1.10m
carpeted, heated, built in storage and rails.
Bedroom 2: 4.25m x 3.40m
Bright double overlooking the front garden, carpeted and with built in wardrobes.
Bedroom 3: 3.90m x 3.68m
Bright, rear room, carpeted and with built in wardrobes . Ensuite off.
Ensuite: 2.66m x 1.44m
with wc, whb, shower, fully tiled.
Bedroom 4: 4.15m x 3.89m
Bright, spacious, double room to rear, carpeted and with built in wardrobes.
Bathroom: 2.86m x 2.05m
With claw legged bath, wc, whb separate shower and fully tiled.
These Particulars and Terms are issued by Rooney Auctioneers (Limerick) Limited on the agreed understanding that all negotiations in respect of the property mentioned, are and will be conducted through them. Whilst every care has been taken in preparing these Particulars and Terms of the said property, Rooney Auctioneers (Limerick) Limited do not warrant these Particulars and Terms or any representations made by them about the property and all intending purchasers/lessees should satisfy themselves as to the correctness and/or accuracy of the information given. Rooney Auctioneers (Limerick) Limited shall further not be liable for any loss or expenses, which may be incurred in visiting the property, should it prove unsuitable or to have been let, sold or withdrawn.
