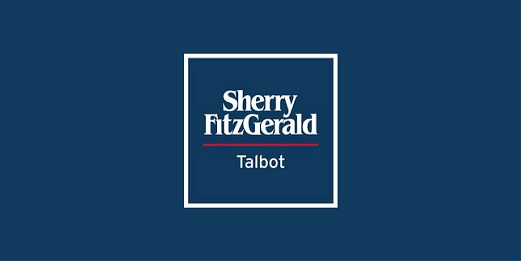ഭൂരിഭാഗം 5655705,
Villa Maria, Belleen, Nenagh, Co. Tipperary, E45CK18
Sale Type: For Sale by Private Treaty
Overall Floor Area: 275 m² Nestled within meticulously manicured gardens spanning 0.26 hectares, this enchanting bungalow residence offers a haven of tranquility and elegance.
This property has a unique figure-of-eight design, complemented by two enclosed courtyards that effortlessly infuse natural light into every corner.
Every aspect of this property has been lovingly maintained. Also offering a perspective purchaser the opportunity to convert the accommodation to the rear into a self-contained apartment including two bedrooms or office accommodation (subject to planning permission).
Situated in a privileged peripheral location just 3.5 kilometres from the bustling heart of Nenagh, this residence offers the perfect blend of seclusion and convenience. Here, residents can enjoy the peaceful ambiance of rural living while still enjoying easy access to the vibrant amenities of town life.
Entrance Porch 1.73m x 0.56m. with tiled floor and sliding door
Entrance Hall 3.3m x 2.16m. tiled floor
Living Room 4.57m x 3.61m. laminate timber flooring, open fireplace and marble surround, bay window and coving
Kitchen / Dining Room 7.42m x 3.5m. laminate timber flooring, fully fitted kitchen units, breakfast counter, gas hob, electric oven, integrated microwave, dishwasher, fridge/freezer, hot press, storage press and sliding door to utility room
Utility Room 4.46m x 2m. with fitted units, plumbed for washing machine, dual aspect windows, tiled floor and sliding doors to sun lounge
Sun Lounge 4.43m x 3.96m. tiled floor, vaulted ceiling and sliding door to rear garden
Office 3.91m x 2.9m. laminate flooring
Games Room 6.04m x 5.7m. laminate flooring, sliding door to rear garden & sliding door to court yard
Hallway 6.35m x 1.04m. with carpet flooring
Wet Room 2.51m x 2.03m. fully tiled, wc, hand basin, under sink storage, electric shower and heated towel rail
Bedroom 1 3.57m x 2.93m. laminate flooring
Bedroom 2 3.66m x 3.04m. with carpet flooring
Bedroom 3 4.25m x 3.2m. laminate flooring
Master Bedroom 4.15m x 3.51m. laminate flooring
Walk in wardobe 2.32m x 1.96m. laminate flooring and shelving
Ensuite 2.37m x 1.95m. fully tiled, wc, hand basin, double shower tray and electric shower
Bedroom 5 4.89m x 3.7m. with carpet flooring and built in wardrobe
Back Hallway 2.23m x 1.74m. laminate flooring and storage press
Wet Room 2.39m x 1.73m. fully tiled, wc, hand basin, under sink storage, electric shower
Hallway 4.27m x 0.96m. carpet flooring & door to court yard
Bedroom 6 4.17m x 3.23m. laminate flooring
Sitting Room 6.38m x 3.89m. with carpet flooring, electric fireplace and timber surround, door to rear garden
