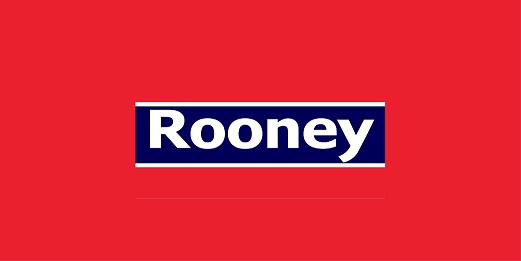(d2)
Pinehill, Saint Nessan's Road, Raheen, Co. Limerick, V94NH3K
Sale Type: For Sale by Private Treaty
Overall Floor Area: 379 m² Rooney's are delighted to present to the market this magnificent, substantial turn-key property extending over 379.43m2/4083.80 sqft and situated on a private site of 0.71 acres of landscaped gardens. €oeinehill€? is superbly located being within easy walking distance to all local amenities and to the Crescent Shopping Centre, University Hospital Limerick, Raheen Business Park, Mungret Park, national & secondary schools and the M7/M20 motorways via the Shannon tunnel and the N18. Raheen is situated in the suburbs of Limerick city approx. 5km from Limerick city.
This truly magnificent, outstanding property has been maintained and decorated to an exceptionally high standard throughout. The accommodation consists of 6 bedrooms, 4 of which have ensuite bathrooms, 3 large reception rooms, large open plan kit/din/livingroom, office, utility room, 2 guest wc and the main bathroom. with Accessed through electric gates, the driveway leads you through the private front landscaped garden to the property. To the rear is the large patio area accessed from the sunroom and large purpose built garden room and deck area with outside lighting and heaters ideal for outside dining and parties. There is also a large garage to the side giving fantastic storage space.
Rarely does a property of this calibre and in turn key condition come to the market.
Viewing is highly recommended of this must see, turn-key property.
ACCOMMODATION
Entrance Porch: 2.08m x 0.82m with sliding door entrance, built-in cloaks and tiled floor.
Entrance Hall: 2.14m x 2.10m Large bright entrance hall with tiled flooring.
Inner Hall: 6.99m x 2.86m with wood flooring, cloakroom/storage and Guest Wc located off with wc, whb & fully tiled.
Reception Room 1: 6.79m x 5.56m. Large bright room opening up to the kitchen/dining area. Fireplace ( solid fuel). French spoors off to the rear sunroom.
Sunroom/Reception Room 2: 7.05m x 3.58m Large bright room with double doors off to rear garden, Tile and wood flooring. Large windows.
Reception room 3: 5.38m x 3.61 m With tiled flooring and large windows. Located off the sunroom.
Reception Room 4: 9.15m x 3.91m large open plan livingroom/diningroom with solid wood flooring, recessed sport light and chandeliers. Large feature marble fireplace with multifuel stove fitted. Door off to e reception room 3.
Kitchen/dining/livingroom: 7.93m x 5.99 m. Large bright open plan room with large fully fitted kitchen and centre island. Built in bay window with seating. Granite worktops, recessed spots & drop-down pendant lighting. Aga range. Tiled flooring. Arch to livingroom area.
Office/Study: 3.03m 2.72n with fitted shelves and storage.
Utility Room: 4.34m x 1.83m. Fully fitted and tiled. Back door off to rear.
Bedroom 5: 4.27m x 4.37m with wood flooring and built-in sliderobe wardrobes.
Bedroom 6: 4.94m x 4.09m with wood flooring. Ensuite off and walk in wardrobe giving ample storage.
Ensuite: 2.36m x 1.49m with wc, whb vanity unit and shower. Heated towel rail. Fully tiled.
1st Floor:
Main Bedroom 1: 8.19m x 4.34 m. Large, bright room with sliding doors off to a balcony overlooking the rear garden. Recessed spotlights. Walk-in wardrobe and ensuite located off.
WIW: with fitted shelves and rails giving ample storage.
Ensuite: with jacuzzi bath, separate large shower, heated towel rail, whb vanity unit, wc & fully tiled.
Bedroom 2: 3.72m x 4.32 m. Large bright double room to rear with wood flooring and sliderobe wardrobes. Ensuite located off.
Ensuite: 3.28m x 2.73m with wc, whb vanity unit and shower. Heated towel rail & fully tiled.
Bedroom 3: 4.17m x 4.07 m. Large bright double room to rear with wood flooring and built in wardrobes. Ensuite located off.
Ensuite: 2.66m x 1.34m with wc, whb vanity unit and shower. Heated towel rail & fully tiled.
Bedroom 4: 4.14m x 3.39m. Large double room with wood floor and built-in wardrobes.
Wc: 3.23m x 1.32m with wc, whb vanity unit and shower. Heated towel rail & fully tiled. Shelving & storage area.
OUTSIDE:
Garage: 8.34m x 7.52m Large detached garage to side with electrics and heating€" Ideal workshop or easily converted to an apartment (sbjt to P.P)
Garden Room: 10.52m x 4.62m large deck and garden room with recessed spotlights, outdoor heating and outdoor power.
Disclaimer:
These Particulars and Terms are issued by Rooney Auctioneers (Limerick) Limited on the agreed understanding that all negotiations in respect of the property mentioned, are and will be conducted through them. Â Whilst every care has been taken in preparing these Particulars and Terms of the said property, Rooney Auctioneers (Limerick) Limited do not warrant these Particulars and Terms or any representations made by them about the property and all intending purchasers/lessees should satisfy themselves as to the correctness and/or accuracy of the information given. Rooney Auctioneers (Limerick) Limited shall further not be liable for any loss or expenses, which may be incurred in visiting the property, should it prove unsuitable or to have been let, sold or withdrawn
![]() Permanent link to this lot (for sharing and bookmark)
Permanent link to this lot (for sharing and bookmark)
