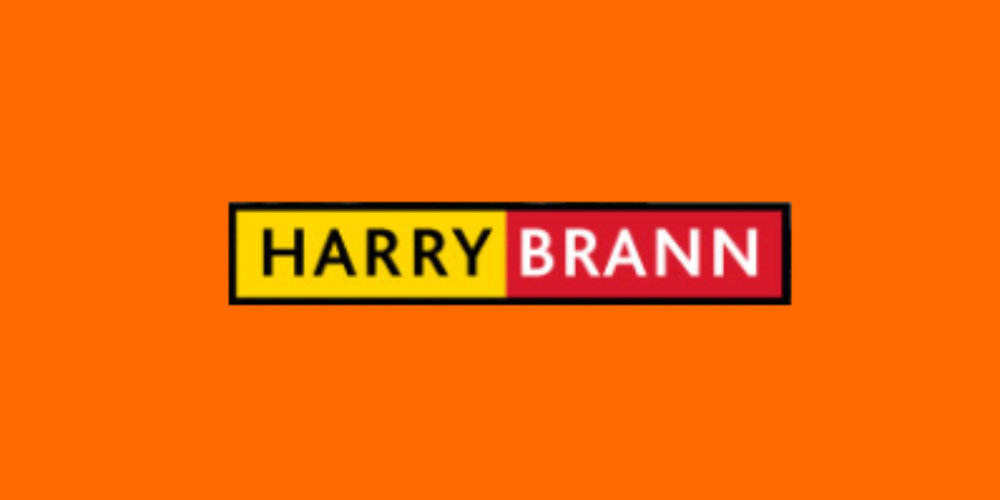Lot 5,
5 Fernhill, Cullenagh, Ballina, Tipperary, V94N9Y2
Harry Brann Auctioneers offer you the opportunity to acquire a spacious detached 4 bedroomed residence, boasting panoramic views & located within walking distance of all amenities in the lakeside towns of Ballina/Killaloe - Presented to the market in excellent condition, the property represents an ideal family home, set in a quiet cul-de-sac development overlooking a large green area - Early viewing strongly recommended.
Features
Services to include - Mains gas central heating. Mains water & mains sewerage. E-Fibre Broadband. Alarm system.
PVC double glazed windows & doors.
Neatly landscaped lawned gardens with mature trees & shrubbery to the front & rear. Upgraded composite deck area to the rear.
Tarmacadam driveway with ample off-street parking to the front & side.
Included in sale - All carpets, curtains, blinds, light fittings & integrated kitchen appliances.
BER Details
BER: C1 BER No.116619867 Energy Performance Indicator:157.99 kWh/m²/yr
Accommodation
To Include - Entrance hall, Lounge, Living Room, Kitchen/Dining Area, 4 Bedrooms - 1 En-suite, Family Bathroom, Utility, Guest WC & Hot-Press.
Directions
See Eircode - V94 N9Y2
Viewing Details
Strictly by Appointment Only
Room Details
Entrance Hall - 3.66m x 2.46m
Solid oak timber floor. Carpeted stairs to first floor. Recessed lighting. Radiator cover.
Lounge - 6.1m x 4.56m
Solid oak timber floor. Open fire in timber surround fireplace with cast iron insert & slate hearth. Dual aspect windows. Access to kitchen/dining area. TV point.
Kitchen/Dining Area - 7.51m x 4.74m
Solid oak timber floor with partial ceramic tiling. Fully fitted maple units to include Kenwood range style cooker, extractor & back splash. Plumbed for dishwasher & American fridge/freezer. Island unit with granite worktop. Recessed lighting. Sliding PVC door to rear composite deck & garden area.
Living Room - 4.93m x 3.67m
+1.69m x 1.11m. Solid oak timber floor. Wood burning stove in original pine surround fireplace with cast iron insert & slate hearth. Bay window. TV point. Access to kitchen/dining area.
Utility - 3.5m x 3.46m
Ceramic tiled floor. Fully fitted units. Plumbed for washer & dryer. Rear door access.
Guest WC - 1.91m x 0.98m
Ceramic tiled floor. WC & WHB. Extractor fan.
Landing - 5.69m x 2.49m
Carpeted.
Bedroom 1 - 4.57m x 3.9m
Carpeted. Built-in slide robes.
Family Bathroom - 2.71m x 2.47m
Recently upgraded - Wall & floor tiled. Rain forest shower off mains, WC & WHB with under-storage cabinet. Mirrored wall cabinet. Radiator towel rail.
Bedroom 2 - 4.89m x 3.9m
3.60m x 0.63m. Carpeted. Built-in slide robes with side shelving. TV point.
Walk-in Hot-Press - 1.35m x 1.35m
Fully shelved with immersion. Ladder access to floored attic storage space.
Bedroom 3 - 4.93m x 3.95m
Carpeted. TV point.
Master Bedroom 4 - 5.7m x 4.58m
Carpeted. Picture view window boasting partial views of Lough Derg & The Clare Hills. TV & telephone points.
En-suite - m x m
Included above. Recently upgraded. Wall & floor tiled. Large electric shower, wc & whb with under-storage.
Walk-in Wardrobe - m x m
Included above. Carpeted. Fully shelved & railed.
