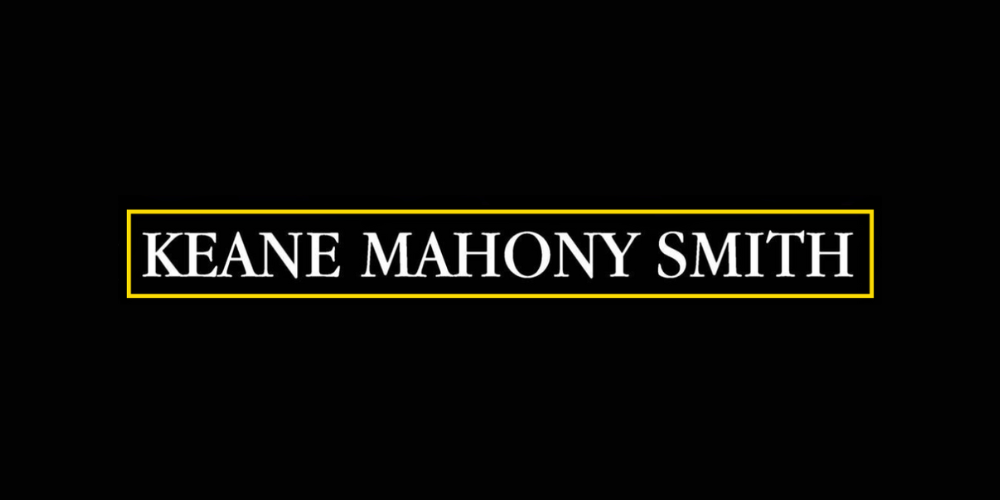ಬಹಳಷ್ಟು 4640100,
(2)
Lackagh More, Lackagh, Co. Galway
Sale Type: For Sale by Private Treaty
Overall Floor Area: 240 m² Keane Mahony Smith are delighted to present this spacious 4 bed family home to the market. Located on a quiet cul de sac road only 3 km from Lackagh village, 8 km from Claregalway and approximately 19 km from Galway city centre. The Lackagh area is also very convenient to the M17/18 access at Annagh Hill.
Lackagh is a busy village with all of the essential amenities including a state of the art primary school, church, supermarket, pharmacy, cafe/restaurant, hardware shop, post office, community centre, GAA pitches, playground and a new public walking trail.
The subject property is filled with light, space and well proportioned accommodation. Standing on a 0.5 acre site with mature hedging offering excellent privacy, a south facing patio area, local cut stone wall to the front, wrought iron gates (ready for automation), decorative stone to front driveway and concrete block built garage/ store.
The internal accommodation comprises large double height entrance hallway with feature staircase, family room, living room, sunroom with access to patio, open plan kitchen/ dining area, large utility with rear access door and a downstairs w.c complete the ground floor. The first floor has the benefit of Hollowcore flooring, four double bedrooms, two of which are ensuite and a large family bathroom with corner bath and separate shower.
Viewing is highly advised through Keane Mahony Smith offices.
Accommodation
Ground Floor
Entrance hallway 3.32 x 5.81 - tiled floor, feature staircase
Family room 3.99 x 5.81 - carpet floor
Living room 3.99 x 5.81 - wooden floor
Kitchen/ Dining 4.30 x 8.31 - part tiled, part wooden floor, fitted kitchen and island
Sunroom 3.75 x 3.25 - wooden floor
Utility 3.13 x 4.31 incl wc 1.36 x 1.78 - tiled floor
First Floor
Bedroom 1 (front) 3.98 x 4.64 - carpet flooring
Ensuite 0.97 x 2.27 - fully tiled, w.c, w.h.b, shower
Bedroom 2 (rear) 2.98 x 4.37 - carpet flooring
Bathroom 3.10 x 2.91 - fully tiled, w.c., corner bath, separate shower
Bedroom 3 (rear) 3.10 x 3.52 - carpet flooring
Bedroom 4 (front) 4.00 x 4.75 - carpet flooring
Walk in robe 4.00 x 2.13 - carpet flooring, built in units
Ensuite 3.01 x 1.76 - fully tiled, w.c, w.h.b, shower
