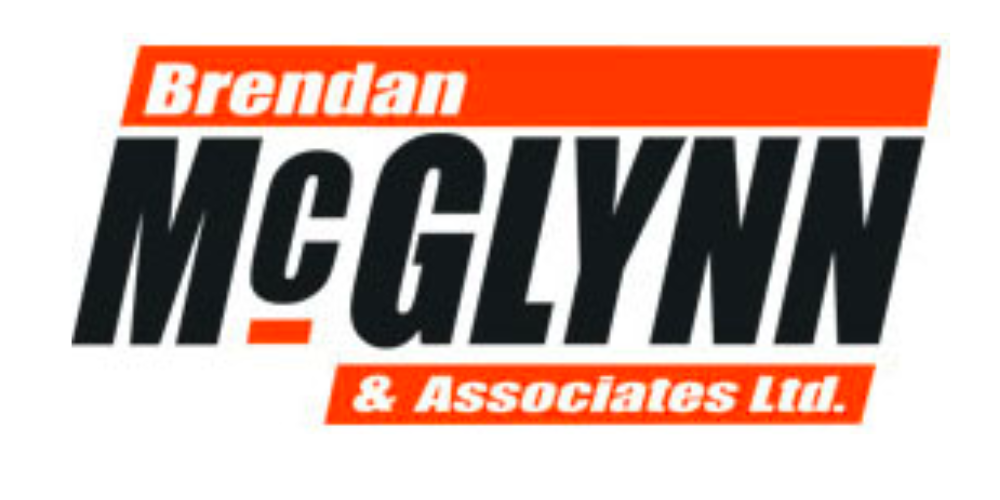Boyut 5417565,
(2)
19 Saint Eunan's Terrace, Raphoe, Co. Donegal, F93R8K8
Sale Type: For Sale by Private Treaty
Overall Floor Area: 76 m² Brendan McGlynn's present this newly refurbished three- bedroom mid-terrace home located at the edge of Raphoe Town within walking distance of all town amenities. The property features oil fired central heating with supplementary open fire, under-stair storage and new flooring. The exterior is paved to the front with attractive stone wall and concrete rear yard with shed giving it a low maintenance finish.
Viewing recommended and strictly by appointment
MEASUREMENTS & DETAILS
Hall (4.56m x 1.79m)
Newly tiled floor, pine staircase carpeted to 1st floor
Living Room (3.78m x 2.73m) plus bay window
Laminate floor, vertical blinds, open fire with cast iron insert and pine surround, matching overhead mantle
Kitchen (3.73m x 3.54m)
Tiled floor, eye and low-level units, splash back tiles, electric oven and hob, centre light
Back Hall (1.81m x 1.35m)
Tiled floor
Bedroom 1 (4.7m x 2.89m)
Laminate floor, built-in wardrobes, wall mirror, Triton T80si electric shower
Bedroom 2 (3.4m x 3.08m)
Laminate floor, built-in wardrobes, wall mirror
Bedroom 3 (2.58m x 2.38m)
Laminate floor
Bathroom (2.15m x 1.76m)
Fully tiled, vertical blind, 3-piece suite, mixer shower, chrome towel rail
Special Features:
Newly refurbished
Oil fired central heating and open fire
Under stair storage
Shed to rear
Stone wall to front
