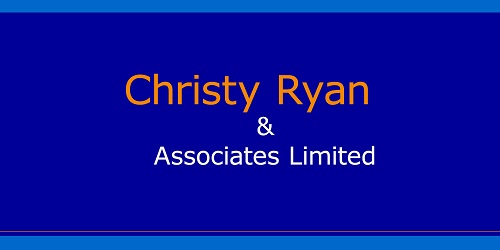ഭൂരിഭാഗം 5681166,
(2)
36 The Maples, Wexford Road, Arklow, Co. Wicklow, Y14R263
Sale Type: For Sale by Private Treaty
Overall Floor Area: 133 m² IMPRESSIVE C. 133 M² DETACHED 4-BEDROOM / 2 ½ BATHROOM FAMILY HOME IN WALK IN CONDITION. BEAUTIFULLY DECORATED AND MAINTAINED HOUSE IN A MATURE & HIGHLY SOUTHT AFTER DEVELOPMENT TO THE SOUTH OF ARKLOW TOWN CENTRE. WITH GAS HEATING, UPVC D/GLAZING, OFF STREET PARKING AND FULLY LANDSCAPED GARDENS.
Ground Floor Accommodation
ENTRANCE HALLWAY (2.73M x 4.23M)
With natural stone tiled floor and carpeted stairs to first floor.
GUEST WC (1.52 X 0.78M)
With white suite wc & whb, natural stone tiled floor, wall panelling and mirror over sink.
SITTING ROOM (4.18M x 4.73M)
Located to the front with hardwood timber flooring, timber & tiled fireplace housing a solid fuel stove. Wall
shelving to one side of the fireplace and built in seating to the other side.
KITCHEN/DINING ROOM (7.02M x 3.69M)
With fully fitted black & white high gloss quality kitchen with silkstone quartz work top counters and splash back behind cooker. Kitchen island with under storage and a granite work top. Incorporating appliances Normende 5 ring hob, chrome/glass extractor hood, Belling double oven and integrated fridge/freezer and dishwasher. Recessed ceiling lighting over kitchen area, natural stone tiled floor, door through to Utility and french doors through to rear garden.
UTILITY ROOM (1.59M X 1.68M)
With natural stone tiled floor, work top counter, door to side of property and location of gas boiler.
FIRST FLOOR ACCOMMODATION
LANDING (2.13M x 1.07M + 2.06M x 1M)
With carpeted flooring, attic access and location of hot press.
BEDROOM 1 (2.44M X 2.83M + 0.84M X 0.74M + 1.7M + 1.41M)
Located to the front of the property with carpeted flooring and built in open wardrobe & storage.
MAIN BEDROOM 2 (3.94M X 3.44M)
Located to the front with carpeted flooring and walk in wardrobe with spot lighting. (2.85M X 0.92M)
EN-SUITE (0.88M x 2.59M)
Fully tiled with white suite, wc & vanity. Built in shower unit (Triton T90z electric shower). Mirror over sink and heated towel rail.
BEDROOM 3 (3.46M X 3.48M)
Located to the rear of the property with carpeted flooring.
MAIN BATHROOM (1.84M X 2.32M)
Fully tiled modern bathroom with white suite, wc, whb & bath with half shower door & integrated wall shelf over
bath with lighting. Heated towel rail, ceiling spot lighting and mirror over sink.
BEDROOM 4 (3.47M X 2.41M)
Located to the rear of the property with timber flooring.
GARDENS
Cobble lock front garden with parking for two plus cars, block wall boundaries & gated side entrances. Fully paved and landscaped rear garden featuring raised granite & stone beds, integrated outside seating area, a cut stone water feature and external lighting to rear garden walls and the garden room. Separate enclosed roofed seating area. This is a beautifully designed tranquil warm and inviting garden space.
GARDEN ROOM (C. 14.5 M²)
With laminate flooring, ceiling spotlighting, double sliding doors & large window. Highly suitable for a home gym
or office space. Workshop Section (C. 6.88 M²)
SERVICES
ESB, Water & Sewerage – general mains supply.
External Windows & Doors – uPVC double glazed throughout.
Heating System – Natural Gas Central Heating System.
GENERAL
This is an impressive light filled detached home and is situated in one of the most sought after residential locations in Arklow Town. No. 36 boasts modern contemporary well proportioned accommodation, is fitted out to a very high standard, and has the added benefit of a maintenance free stunning private rear garden & garden room. The Maples is located just south of Arklow Town Centre and just minutes stroll away from major supermarkets, schools, church, bus & rail links. This location also offers very easy access onto the M.11 Motorway.
Ideal home for those buyers seeking to up-size to a spacious family home in a much sought after and mature neighbourhood, viewing highly recommended.
Coordinates: 52.7859600, -6.1660250
