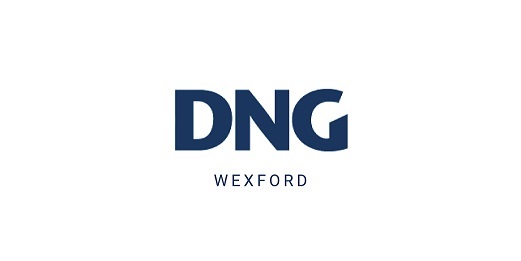Lot 5386349,
Ballyhit, Barntown, Co. Wexford, Y35YK71
Sale Type: For Sale by Private Treaty
Overall Floor Area: 406 m² MAGNIFICENT VIEWS OVERLOOKING MOUNT LEINSTER AND SURROUNDING COUNTRYSIDE
LARGE DOUBLE GARAGE - 2 Reception Rooms, Office, 5 Bedrooms, 3 En-suite.
With scope for further accommodation within - Garage may suit as “Granny Flat” or Office.
Very attractive entrance, decking and gardens.
Substantial elevated residence of top quality construction and finish with double glazed PVC widows throughout, PVC fascia and guttering, having feature dormer windows to front, feature part brick facade and slate roof. The house stands on a beautiful mature elevated site with magnificent views over the surrounding countryside and mountains. The accommodation is very spacious throughout with a large reception area which may suit for further accommodation as required.
OIL FIRED CENTRAL HEATING SYSTEM.
Outside -
Recessed entrance to drives and large Parking Space to front and side.
Garden to front under lawns with plentiful mature shrubs and trees surrounding to property, outside lighting. Elevated decking area to front of residence.
Double GARAGE/WORKSHOP to side of external dimensions 36'3” x 18'10”. Boiler unit, water pump.
Virtual tour available.
Viewing by appointment with Joe Bishop Auctioneer 087 2744518
Accommodation -
Entrance Hall - 5m x 4.9m
Reception Room - 7.67m x 6.93m
Office 1 - 3.63m x 2.74m
Office/Bedroom 2 - 3.37m x 2.74m
Bathroom - 2.74m x 2.24m
Fully tiled with wc, whb and shower.
Living Room - 7m x 4.33m
Dining Room - 6.5m x 3.75m
Kitchen - 3.26m 3.2m
Fitted units, feature Island, open plan to living & dining area.
Utility Room - 3.55m x 2.71m
Landing - 6.48m x 3.4m (4.96m x 3.63m )
Bedroom main - 7.8m x 6.9m
Walk-in wardrobe - 4.28m x 1.62m
Ensuite Bathroom - 3.59m x 2.75m
Bedroom 2 - 5.37m x 3.08m
Bathroom - 5.38m x 3.37m
With bath, wc, whb, shower.
Bedroom 3 - 6.76m x 4.76m
Walk-in wardrobe - 3.23m x 2.34m
Ensuite Bathroom - 3.41m x 2.34m
Bedroom 4 - 4.22m x 3.63m
Walk-in wardrobe - 2.78m x 1.21m
Double garage -
Double garage attached with electric roller doors.
![]() Permanent link to this lot (for sharing and bookmark)
Permanent link to this lot (for sharing and bookmark)
