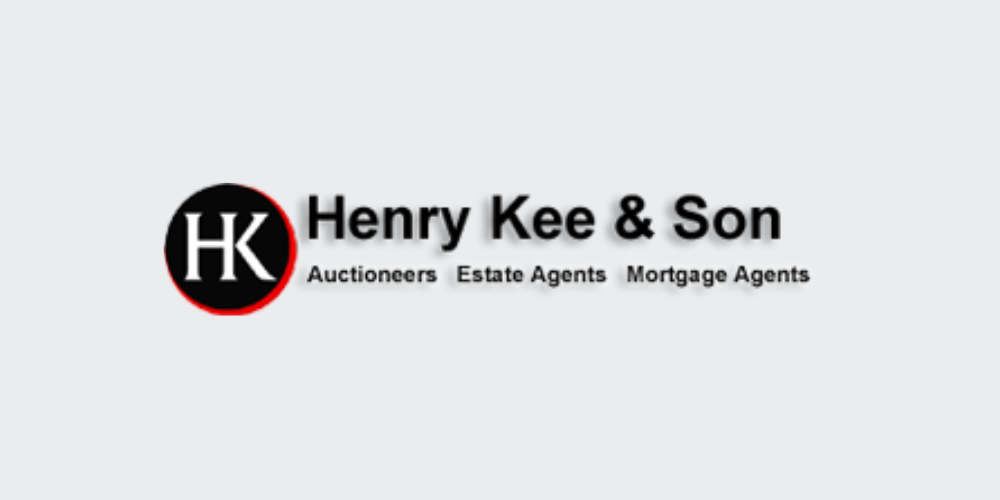చాలా 5689523,
1 Pine Point, Glebe, Letterkenny, Co. Donegal, F92XWA2
Sale Type: For Sale by Private Treaty We are delighted to present to the market this large 3,800 square feet family home, which is located in the sought-after Glebe area of Letterkenny, just off the Letterkenny/Ramelton road. Set on a mature 0.05 acre plot, with a large parking area and lawn to the front and a private enclosed rear garden, as well as two detached garages/storage sheds. Internally, the house features four reception rooms, a kitchen, plus a large ensuite bedroom all on the ground floor, with five bedrooms (one ensuite) and a bathroom on the first floor. At present, some of the bedrooms are being individually rented and this fabulous property would benefit from redecoration. Enquiries welcome.
Reception Hall
2.0m x 1.9m
Tiled floor. Double doors with glass panels opening into main hallway.
Main Hallway
5.8m x 4.8m
Return mahogany stairs to first floor. Carpeted floor. Three 3-stem lights. Three wall lights. Dado rail. Ornate cornicing.
Kitchen
4.3m x 3.9m
High & low-level mahogany-effect units. Stainless steel sink. Electric hob. Gas hob. Dishwasher. Fridge/freezer.
Utility
2.9m x 1.7m
Tiled floor. Corner shower fitted. Double glass panel door to rear garden.
WC (Access from Utility)
2.0m x 1.0m
WC & WHB (white). Tiled floor & walls tiled to half height.
Sitting Room
7.6m x 4.3m
Open fire with marble fireplace. Bay window to front. Patio door at rear into conservatory. Dado rail. Ornate cornicing. Two centre ceiling lights and two wall lights.
Conservatory
6.3m x 4.0m
Access from sitting room and dining room. Tiled floor. Double doors to outside paved area. Perspex roof.
Dining Room
4.2m x 3.9m
Laminate timber floor. Dado rail. Ornate cornicing.
Living Room
4.6m x 2.3m
Cast iron fireplace with cast iron inset and mahogany surround. Back boiler to complement oil fired central heating . Ornate coving and decorative centre rose.
Office/Downstairs Bedroom
5.4m x 4.0m
Downstairs bedroom. Dual windows. Outside door. Linoleum on floor.
Ensuite
4.0m x 1.3m
WHB, WC & Shower. Floor & walls fully tiled.
Landing
5.9m x 4.4m
Carpeted floor. Centrally positioned stairs. Window overlooking front garden.
Ornate cornicing & centre plaster ceiling rose.
Bedroom One
4.3m x 3.3m
Laminate timber floor. Front window.
Ensuite
2.8m x1.5m
WHB, WC & Shower. Floor & walls fully tiled.
Bedroom Two
4.4m x 3.2m
Window overlooking rear garden. Laminate timber floor.
Bedroom Three
4.4m x 3.2m
Laminate timber floor. Built-in wardrobe
Bedroom Four
4.2m x 3.2m
Laminate timber floor. Window overlooking front garden. Built-in wardrobe.
Bedroom Five
3.18m x 3.18m
Laminate timber flooring.
Bathroom
3.2m x 2.6m
WHB, WC, bidet, bath & electric shower. Floor tiled. Walls tiled.
Garage One
Separate storage area to rear of garage. WC & WHB to rear of garage.
Garage Two
Contains boiler.
