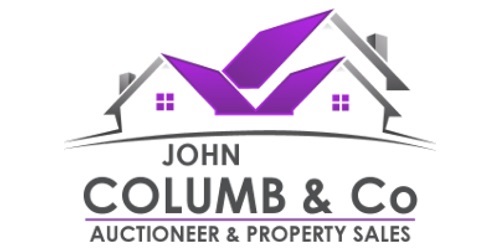Lot 4280764,
35 Silver Birches, Longford Town, Co. Longford
Sale Type: For Sale by Private Treaty
Overall Floor Area: 242 m² Description Sale Type: For Sale by Private Treaty
Detached House - 5 Beds - 3 Baths, Overall Area: 238m²
One of only two x-type style houses the largest in the development. The exterior has a beautiful cut stone façade along with a coloured render finish, which requires minimum maintenance. The property underwent extensive works in 2019 to bring it to the quality build finish we now bring to the market.
Location - The location is five minutes' drive to Longford Town. Scallywags creche and Montessori on location, Stonepark N.S and Grattan Og GAA within walking distance or a two-minute drive of the property.
Ground floor
Entrance Hallway - boasts double height space which is flooded with light and finished with solid cut-stone walls, which provides for a very impressive entrance to this unique, spacious and modern home. (3.6m x 3.6m)
The Oak Stairs and beautiful bright wood effect tiled floor provide a luxurious feel which sets the theme for the rest of the home. All skirting, interior doors on the ground floor are Oak which really adds to the quality finish.
Sitting Room - features, inset solid fuel stove. (3.6m x 3.825m)
Family Room - with a bay window, solid fuel stove and a storage area that could be a workstation/homework area, this opens up via Oak glazed double doors to the bright spacious kitchen/dining room. (6m x 3.6m)
Kitchen/Dining - with beautiful bright modern kitchen units and quartz topped 3-meter island. (8.37m x 3.6m)
Utility - Tiled floor and built-in units. (2.1m x 3.24m)
WC -Tiled Walls and floors, with modern vanity and illuminated mirror. (2m x 1.8m)
Large room - on ground floor suitable uses include office with own entrance, or a ground floor bedroom (next to W/C) or a playroom with direct access to spacious self-contained back garden. (6m x 3.6m)
Garden - Large gardens provide ample space for all your needs 6ft stoned wall running from front to back and 6ft fencing enclosing the back garden for added privacy.
First Floor
First Floor large spacious landing area leading to the bedrooms and bathroom. (1.3m width and 1.5m width)
Hot Press - A walk in and shelved 0.9m x 2.22m
Master Bedroom Master boasts spacious ensuite, fully tiled room with shower, Modern vanity and illuminated mirror. 3.6m x 3.73m and Ensuite 3.6m x 1.7m
Bedroom 2 Double bedroom boasts spacious ensuite, fully tiled room with shower, modern vanity and illuminated mirror. 4m x 3.6m and Ensuite - 2.27m x 2.4m
Bedroom 3 Double bedroom with double aspect window. 3.6m x 4.365m
Bedroom 4 Double bedroom. 3.6m x 3.73m
Bathroom Fully tiled, Shower bath with modern vanity and illuminated mirror. 3.6m x 2.2m
Quality - This house is a quality build with superb finishes, with a raft foundation and block finish, further supported on all the external walls with 50mm cosy board. The attic is highly insulated along with the storage tank. New heating system installed in 2019 with zoned heating. Vesta term Windows. All of these add to the BER achieved by the house.
Property Features
- Large spacious house with a lovely flow
- Beautiful Cut Stone facade
- Zoned Heating system, Climate heating control system.
- 4/5 Double Bedrooms
- Large Gardens
- Large site
- Superbly maintained both inside & outside
- Excellent location within walking distance to services and amenities
- Just a 20 min drive to Centre Parcs Holiday Resort
- 5 min drive from Longford Town
- 1.5km to the N63 & Athlone Road
- 6km to the N4
![]() Permanent link to this lot (for sharing and bookmark)
Permanent link to this lot (for sharing and bookmark)
