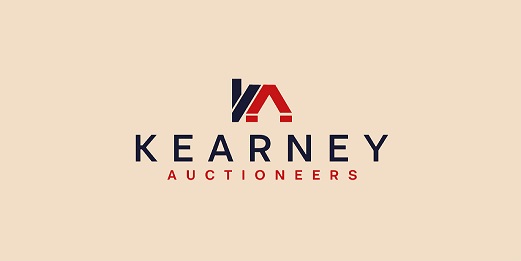Lot 5625277,
Daingean, Tullamore, Co. Offaly
Sale Type: For Sale by Private Treaty
Overall Floor Area: 317 m² A magnificent opportunity to acquire one of the largest houses c.1840 overlooking the village of Daingean and on the edge of the Grand Canal. Kearney Auctioneers are delighted to launch this fine early Victorian home to the market. A rare opportunity the acquire 8 ensuite bedrooms and 4 large reception rooms in the heart of the Midlands, less than an hour from Dublin, 15 minutes from Tullamore and 30 minutes from Mullingar.
In a secluded setting, the house enjoys much privacy and yet is only minutes' walk from all local amenities. Outside the well-established walled garden with wrought iron railings encloses a littler corner of the world, full of horticultural history.
The house is entered from a glazed vestibule and offers great family and entertaining space set around its central hallway. The hall leads to the living room on the right and to the interconnecting sitting room, grand scale dining room and kitchen on the left. A large drawing room, guest ensuite bedroom, and downstairs w.c. overlook the rear and side of the property. The ground floor enjoys unusually high ceilings and a great flow between its interconnecting rooms.
The staircase leads to the upstairs landings which provides access to 7 bedrooms. There are two fire exits off the landing, one leads to a staircase at the side of the house and the other to a flat roof. The Master suite on the first floor has a fitted dressing room and ensuite bathroom. A further three bedrooms are very generously sized double/twin ensuite rooms. Bedrooms 6 and 7 are compact double ensuite bedrooms. The remaining ensuite bedroom is ideally suited to a children's bedroom or home office, however, with beautiful views of the Grand Canal to distract you, it may not be the most productive WFH space. Five of the bedrooms overlook the Grand Canal.
The house is currently laid out in a very traditional setting but offers huge scope for a commercial enterprise or alternatively as a family home with the option to convert some of the reception rooms to a games room, home cinema or gym without making structural alterations.
The back yard is home to a generously sized potting shed/garage that offers a myriad of possibilities. This space could be effortlessly transformed for someone with varied interests or specific needs.
The adjoining south east facing lawned garden is accessed through a cut stone arch, surrounded by beautiful wrought iron railings, the garden is a historic collection of mature trees and shrubbery.
The house is described on page 47 of "County Offaly's Record of Protected Structures Adopted September 2021" as "A square-plan, house with an entrance front of six bays and two storeys and a return elevation of five bays. The walls are rough-cast and painted and the roof is hipped. The most unusual feature of the house is the doorcase on the first floor and the external flight of steps to the doorcase. The house probably dates from circa 1840".
"This house is unusual in its position at the entrance to the former barracks. It is possible that it was a guard house and must have a historical significance".
Drawing Room 7.02m x 4.88m.
Large formal drawing room with feature Art Deco fireplace and overmantle. This room can easily convert to a games room.
Living Room / Home Office 4.88m x 4.66m
Two large picture windows allow fabulous daylight to penetrate this room which is currently used as a home office.
Sitting Room 4.87m x 3.33m
Feature brick fireplace and built in book shelves make this an ideal family room. Interconnecting door to dining room.
Dining Room 5.13m x 4.97m.
A dining room of c.19th Century proportions, this large light filled room has alcoves flanking each side of the feature fireplace. Interconnecting door to kitchen..
Kitchen 4.56m x 3.66m
Cozy and homely kitchen with ample wall and base units, plumbed for dishwasher and washing machine. Tiled floor.
Back Hall 2.77 x 1.99. With doorway leading through to back yard/garden. Access to guest w.c.. Tiled floor.
Downstairs Bedroom 1 4.85 m x 3.56m
Ensuite Bathroom 1 2.14m x 1.68m
First Floor
The staircase leads to the upstairs landings which provides access to 7 bedrooms. The Master suite on the first floor has a fitted dressing room and ensuite bathroom. A further three bedrooms are very generously sized double/twin ensuite rooms. Bedrooms 6 and 7 are compact double ensuite bedrooms. The remaining ensuite bedroom is ideally suited to a children's bedroom or home office. All bedrooms have fitted wardrobes and carpet floor.
Master Bedroom (2) 4.67 x 3.58m
Dressing Room 2.17m x 2.06m
Master Ensuite Shower Room 2.5m x 2.06m
Bedroom 3 4.83m x 3.58m.
With dual aspect, this room has commanding views of both The Grand canal and down through the village. With 4 large windows, it would be easy to find a space for the "Red Dot."
Ensuite Shower Room 3.
Bedroom 4 4.9m x 3.58m
Ensuite Bathroom 4 2.6m x 1.64m
Bedroom 5 4.67m x 3.74m
Ensuite Shower Room 5
Bedroom 6 4.2m x 3.65m
Ensuite Shower Room. 2.77m x 0.91m.
Bedroom 7 3.73m x 2.66m
Ensuite Shower Room 7.
Bedroom 8 4.67 x 2.63m
Ensuite Shower Room.
![]() Permanent link to this lot (for sharing and bookmark)
Permanent link to this lot (for sharing and bookmark)
