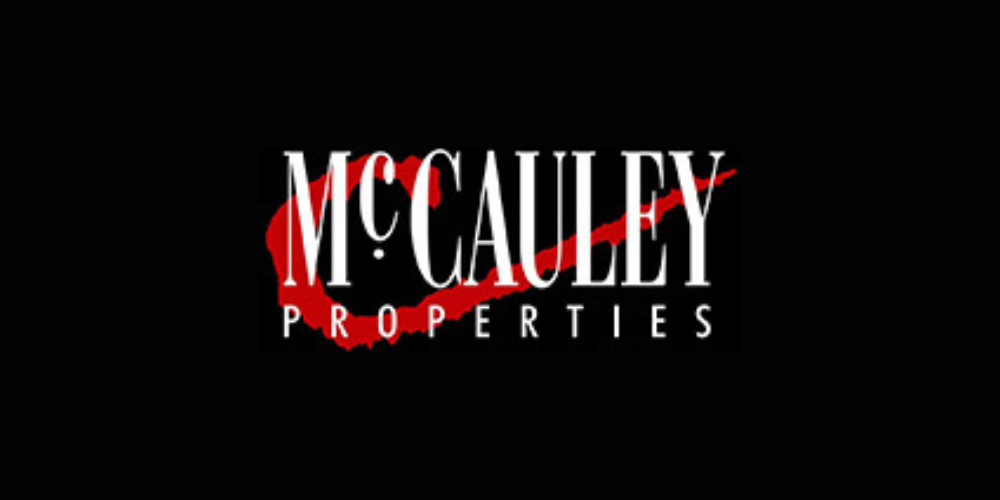অনেক 5695114,
GULLADUFF, Moville, Co. Donegal, F93A9W3
Sale Type: For Sale by Private Treaty
Overall Floor Area: 178 m² This uniquely finished 4 bedroom house stands at Gulladuff less than 1 mile from Moville town centre. The quality property (c1,900 sq ft) has solid oak internal floors, sash type double glazed windows, stove central heating, contemporary kitchen and is plumbed for easy conversion to oil & solar panel making it an ideal family residence in this popular & scenic area on the Wild Atlantic Way.
The Eircode for the Property is F93 A9W3.
Accommodation
ACCOMMODATION COMPRISES;
Enter property over concrete disabled ramp at the front into:
GROUND FLOOR
Entrance Hallway - 7'0" (2.13m) x 19'0" (5.79m)
With solid oak floor.
Living Room - 15'3" (4.65m) x 15'6" (4.72m)
Front facing with solid oak floor, full-length fireplace with natural stone front and recessed stove (which heats the radiators and water).
Open-Plan Kitchen/Dining Room - 27'3" (8.31m) x 13'10" (4.22m)
Front, side and rear facing with luxury vinyl tile floor, downlighters in ceiling, bespoke hand painted kitchen with chrome handles, integrated fridge-freezer, walnut work units, free-standing electric cooker and extractor fan, 1 ½ sink and free-standing dishwasher.
Rear Porch/Utility - 6'3" (1.91m) x 8'5" (2.57m)
Beige tiled floor, hand painted units with walnut worktop, plumbed for washing machine and tumble dryer.
WC - 4'8" (1.42m) x 7'7" (2.31m)
Rear facing with tiled floor.
Bedroom 1 - 15'0" (4.57m) x 11'10" (3.61m)
Rear facing with walnut floor.
En Suite - 3'9" (1.14m) x 9'0" (2.74m)
Rear facing with tiled floor and recessed shower, wash hand basin and WC.
FIRST FLOOR
Staircase, carpeted with white balustrades and mahogany handrail leading to;
Landing - 15'5" (4.7m) x 4'10" (1.47m)
Carpeted.
Bedroom 2 - 13'10" (4.22m) x 14'2" (4.32m)
Front facing to front velux with two front velux windows.
Bedroom 3 - 14'1" (4.29m) x 13'0" (3.96m)
Rear facing with two rear velux windows.
Walk-In Storage Cupboard - 5'0" (1.52m) x 5'7" (1.7m)
Walk-In Hot Press - 6'0" (1.83m) x 5'0" (1.52m)
Shelved, including the hot water tank.
The boiler is also plumbed and wired for solar panels.
Bathroom - 11'9" (3.58m) x 11'0" (3.35m)
With rear facing velux window, tiled floor, free-standing bath, wash hand basin and WC.
Master Bedroom 4 - 14'10" (4.52m) x 15'0" (4.57m)
With two front velux windows, carpet floor and built-in wardrobes.
En Suite - 4'0" (1.22m) x 10'4" (3.15m)
Contemporary beige & black tiled floor with ceiling velux, recessed mains feed shower, fully tiled, WC, contemporary wash hand basin with mirror and light above.
Note:
Please note we have not tested any apparatus, fixtures, fittings, or services. Interested parties must undertake their own investigation into the working order of these items. All measurements are approximate and photographs provided for guidance only. Property Reference :MCCA59
DIRECTIONS:
Drive out Malin Road passing town outskirts, turn right at Bakery (on left hand side). Drive up hill veering left, drive c0.3 miles, house on right hand side.
