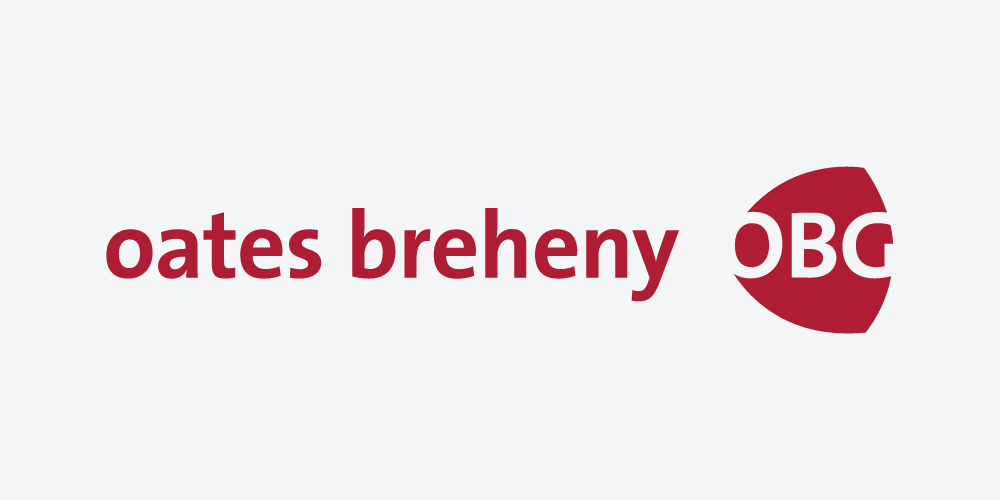Lot 5674096,
24 The Park, Strandhill Road, Sligo, Co. Sligo, F91HEV6
Sale Type: For Sale by Private Treaty
Overall Floor Area: 105 m² Oates Breheny Group are excited to present 24 The Park to the market, located just off the Strandhill Road in a popular upmarket residential development.
Presented in immaculate condition throughout this splendid property would make a wonderful home with sunny private rear garden with conservatory to rear. The ground floor comprises of a welcoming entrance hallway, spacious sitting room with feature fireplace and bay window, fully equipped kitchen with lovely breakfast counter and dining room off, with further access to light filled conservatory opening out on to the private rear garden and downstairs wc. On the first floor, there are three generous bedrooms (one ensuite) and main family bathroom.
24 The Park is a really wonderful property with stunning views of Benbulben Mountain to the rear and the convenience of this property cannot be overstated situated within walking distance of Sligo Town Centre with all amenities nearby including shops, schools, bus & train station, playground and the popular seaside village of Strandhill a short drive away. 24 The Park certainly wont be on the market for long so Don’t hesitate to contact us to arrange a viewing on 071 9140404.
ACCOMMODATION
GROUND FLOOR
Living Room (5.2m x 3.3m)
Wooden flooring, coving, feature fireplace with insert stove, bay window
Kitchen (2.5m x 3.5m)
Fully fitted kitchen with integrated hob, ovens & extractor fan, breakfast counter, tiled flooring and between units
Dining Room (4.6m x 2.7m)
Wooden flooring, access to conservatory
Conservatory (3.1m x 2.86m)
Tiled flooring
WC
Wooden flooring, wc, whb, tiled wet area
FIRST FLOOR
Bedroom 1 (4.7m x 3.7m)
Wooden flooring, built in wardrobe
Ensuite (1.7m x 1.4m)
Fully tiled, wc, whb, electric shower
Bedroom 2 (3.86m x 3.85m)
Carpet flooring, built in wardrobe
Bedroom 3 (2.9m x 2.1m)
Wooden flooring, built in wardrobe
Bathroom (1.73m x 1.65m)
Fully tiled, wc, whb, electric shower
![]() Permanent link to this lot (for sharing and bookmark)
Permanent link to this lot (for sharing and bookmark)
