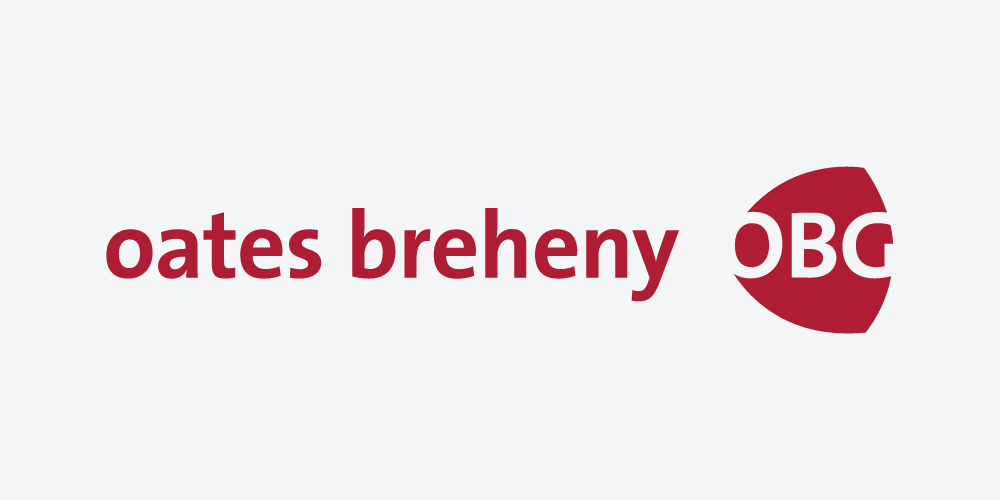చాలా 5691118,
Asgard, Mullaghmore Road, Cliffoney, Co. Sligo, F91W3X0
Sale Type: For Sale by Private Treaty
Overall Floor Area: 190 m² A fantastic opportunity to acquire a stunning home on the scenic Mullaghmore Road . Set on Circa 0.29acres( 0.12Hectares) of beautifully landscaped and mature grounds this property is one certainly not to be missed.
Presented in immaculate order with tasteful and elegant interiors this home is finished to the highest of standards with solar panels and a lovely decking area off the kitchen/dining to soak up the evening sunshine. There is the added benefit of a detached garage also.
The incredible views of Mullagmore, Classiebawn Castle and across to InishMurray off the coast of Sligo simply speak for themselves .This impressive property comprises of Living Room with feature gas fireplace and dual aspect windows, Kitchen/Dining leading to outdoors decking area, generous utility, bathroom and downstairs bedroom with ensuite. Upstairs has three spacious bedrooms with fabulous views and main family bathroom with jacuzzi bath.
All the seaside attractions of the area including Mullaghmore with its 3km of sandy beach & Harbour, Hotel, shops, pubs & restaurants are within walking distance not to mention the numerous walking trails and globally renowned surfing. Located only 20mins drive from Sligo town, this is a central location convenient to many shops, schools, amenities as well as being the perfect base for walking and water activities.
Viewings come highly recommended so don’t hesitate to arrange yours by contacting our sales team on 071 9140404.
ACCOMMODATION
GROUND FLOOR
Living Room (6.78m x 4.34m)
Solid maritime pine flooring, feature gas fireplace, dual aspect windows, tv point, double doors to dining area
Kitchen/Dining (8.54m x 3.19m)
Fitted MDF kitchen with integrated oven, gas, hob, extractor fan & fridge freezer. Tiled flooring and between units, recess lighting, patio doors to decking area
Utility (2.55m x 2.17m)
MDF kitchen units, plumbed for washing machine, sink unit, tiled flooring and between units, integrated composting bin
Bathroom (1.92m x 1.42m)
Fully tiled, Thermostatic pump corner shower, wc, whb
Cloakroom
Tiled flooring, shelving
Bedroom 1 (4.67m x 4.35m)
Double room, Red deal solid wood flooring, full length built in wardrobe, tv & telephone point, fire escape window
Ensuite (2.65m x 1.75m)
Thermostatic pump shower, wc, whb, heated towel rain, fully tiled
FIRST FLOOR
Bedroom 2 (4.31m x 3.43m)
Double room, laminate flooring, built in wardrobe with chest of drawers, tv & telephone point, views of Classiebawn & Mullaghmore
Bedroom 3 (4.52m x 3.23m)
Twin room, laminate flooring, built in wardrobe with chest of drawers, velux windows with views of Inishmurray, tv & telephone point
Bedroom 4 (4.51m x 3.6m)
Double room, built in wardrobe with chest of drawers, laminate flooring, velux windows with views of Classiebawn & Mullaghmore
Bathroom (3.29m x 3.19m)
Corner shower, jacuzzi bath, wc, whb, heated towel rail, built in cabinet, tiled floor to ceiling
Hotpress
Detached Garage (8.0m x 5.0m)
Electric shutter door, concrete floor, fully insulated
Separate fuse board for garage
