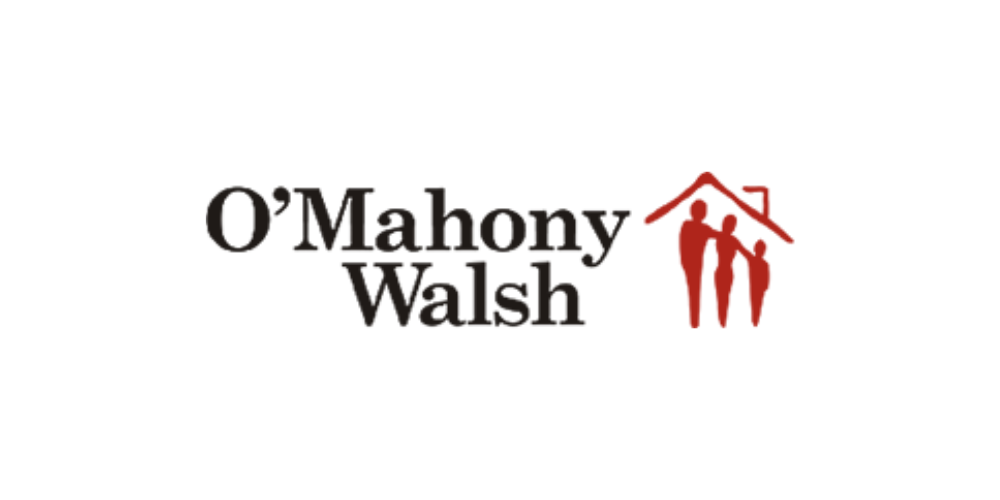(d2)
Coolnashamroge, Carrigadrohid, Co. Cork, P12CX74
Sale Type: For Sale by Private Treaty
Overall Floor Area: 188 m² O'Mahony Walsh are proud to present this stunning 4 Bedroom, 3 Bathroom detached residence c. 2029 sq. ft. This property is in immaculate condition throughout with very spacious living accommodation and the added perks of your own private gym and a custom-designed bar.
This stunning turnkey property is sure to please any buyer looking for country living, offering ease of access to Cork City, Ballincollig, Macroom & Coachford and all local amenities.
Must be viewed to be fully appreciated
Reception Hallway 3.15m x 4.09m The front door opens to a spacious hallway with tiled flooring, understairs storage for all your belongings and access to all accommodation. Fully alarmed.
Family Room 3.95m x 4.54m Bright and spacious family room, with a feature open fireplace with marble surround offering plenty of warmth and a front aspect bay window offering an abundance of natural light.
Living Room 3.76m x 5.51m Warm and inviting living room featuring a Stanley stove and a front aspect bay window providing a flood of natural light.
Open Plan Kitchen/ Dining Area 4.40m x 3.71m 3.76m x 3.71m Beautiful fully fitted kitchen with integrated appliances including an oven and grill, hob, extractor fan, dishwasher, fridge freezer, stainless steel sink, tiled flooring and splashback. Feature island with a Quartz countertop, breakfast bar and a built-in wine rack.
Perfect for hosting dinner parties or entertaining guests, with double door rear access to the spacious patio area and access to the family room.
Utility Room 2.16m x 2.63m Tiled flooring with built in units offering plenty of storage, stainless steel sink, access to rear garden. Plumbed for Washing machine and dryer.
Guest WC 2.16m x 0.96m Tiled flooring and partly tiled walls, WC, WHB with vanity unit, and fitted mirror.
Stairs & Landing 2.59m x 4.84m Carpeted stairs & landing with a front aspect window.
Master Bedroom 3.96m x 4.96m Double bedroom with carpeted flooring, front and rear aspect windows offering plenty of natural light and feature wallpaper. Stira attic access to partly floored attic.
Walk in Closet 1.92m x 2.84m Carpeted flooring fitted shelving offering ample storage for your belongings.
En Suite 1.94m x 2.84m WC, WHB, standalone shower unit, towel rail, and a rear aspect window offering plenty of natural light.
Bedroom 2 3.76m x 1.12m Timber flooring, blind, radiator and front aspect window.
Jack & Jill Bathroom 3.76m x 3.90m WC, WHB, standalone shower unit and side aspect window allowing natural light.
Bedroom 3 3.76m x 4.10m Timber flooring, dual aspect windows, blinds, and radiator.
Bedroom 4 2.60m x 2.96m Carpet flooring, blind and radiator. Views of surrounding countryside.
GARDEN DETAILS:
Front - A secure electrically operating gated, fully paved driveway provides parking for several cars and access to a detached garage. Glorious mature gardens surround the property with well-trimmed hedges providing plenty of privacy.
Rear - Explore further into the garden and you will find a beautiful water feature and seating areas ideal for al fresco dining or summer BBQ's. A meticulously crafted patio oasis, complete with elegantly raised flowerbeds and a manicured lawn. This tranquil haven is the perfect spot for relaxing away from the hustle and bustle of everyday life.
PRIVATE HOME GYM
Spacious fully equipped gym featuring top of the range fitness equipment, strategically placed mirrors to elevate your workout experience. Whether you prefer personalised training or lively fitness classes, this space is tailor made to exceed your expectations. This cabin also has the added bonus of a home office ideal for those working from home.
BAR & LOUNGE
Discover this bespoke bar and lounge area offering various seating areas, complete with your own pool table perfect for entertaining guests. Unwind in your own private lounge, thoughtfully designed for relaxation.
DIRECTIONS:
EIRCODE is P12 CX74. For Easiest route from Ballincollig travel West along the Macroom Rd/N22 for approx 20kms. Before Lissarda take a right turn and enter P12 CX74 and you will reach the property within a few minutes.
![]() Permanent link to this lot (for sharing and bookmark)
Permanent link to this lot (for sharing and bookmark)
