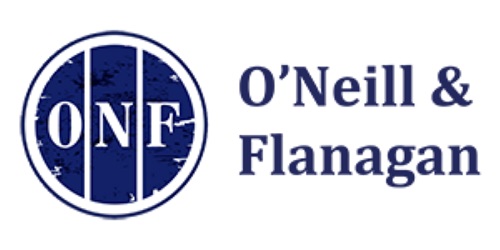Lot 17,
Bywater, 4 Aughrim Oaks, Aughrim, Co. Wicklow
This property is finished to a high standard and is neutrally decorated throughout. The gardens wrap around the property.
Aughrim Village is home to a variety of activities such as outdoor bowling, fishing and GAA.
The National Angling Centre is located in the village, and the county grounds of the Wicklow County Gaelic Athletic Association team is a short walk from No.4.
Local amenities within Aughrim include a ChildrenTM playground,
Churches, National School, Post Office, Shops, Pubs, Caf, and Sports facilities.
Accommodation Includes:
Porch: 1.849m x 2.390m
Bright entrance porch, with window to the front of the property and double doors leading into the
hallway.
Entrance Hallway: 1.809m x 4.735m
Return: 4.700m x 1.098m
Timber laminate flooring, neutrally decorated
hallway with carpeted stairs leading to second floor.
Sitting Room: 3.535m x 4.324m
Wood burning stove, timber flooring, window to the front of the property.
Dinning Area: 3.535m x 4.324m
Timber ceiling with 4 large Velux windows, windows to the front side of the property, double doors
leading to the decking area at the rear of property, Double doors leading into the kitchen area
Kitchen: 3.912m x 4.446m
Tiled flooring, tiled backsplash, breakfast bar,
electric hob and oven. Window to the rear of the property, door leading to utility room.
Utility Room: 1.147m x 2.156m
Tiled flooring, kitchen units, door leading to rear garden.
Hot-press: 1.147m x 1.552m
Shelving
Main Bathroom: 3.052m x 1.742m
Tiled flooring, tiled around bath area, vanity unit, shaver light, window to the rear of the property.
Bedroom One: 2.978m x 3.078m
Timber flooring, window to the rear of the
property.
Bedroom Two: 2.823m x 3.696m
Carpeted flooring, window to the front of the
property.
Master Bedroom: 3.488m x 4.898m
Timber flooring, window to the front of the
property, built in closet units around bed, two wall lights.
En-suite: 3.084m x 1.724m
Tiled flooring, partially tiled walls, shower, shaver light, window to the rear of the property, WHB and WC.
First Floor
Landing: 1.224m x 1.969m
Velux window, partially carpeted.
Room One: 4.887m x 4.271m
Timber flooring, Velux window to the front of the property.
Room Two: 4.273m x 4.763m
Carpeted flooring, two Velux windows to the rear of the property, recessed lighting.
En-suite: 2.032m x 1.511m
Tiled around shower area, shaver light, WC and WHB.
Storage Cupboard: 1.241m x 1.512m
Recessed lighting.
Features Include:
Ample parking
Timber gated side entrances
Wood storage garage
Decking area to the rear
Outdoor socket & tap
Patio area with seating
Polytunnel
Timber shed
Double glazed windows throughout
Skylights
Smoke Alarms
Broadband in the area.
Services:
MainTM water
MainTM sewerage
Oil Fired Central Heating
BER:C2
BER No: 111432209
Energy performance Indictor: 185.54kWh/m2/yr
Directions:
From Aughrim: Travel from Main Street onto Rednagh Road.
Turn right onto Aughrim Oaks, Destination will be on the right with our sign outside the entrance
![]() Permanent link to this lot (for sharing and bookmark)
Permanent link to this lot (for sharing and bookmark)
