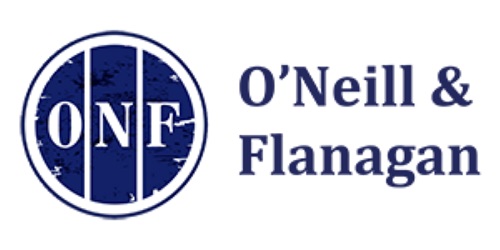Lot 22,
3 Cúirt An Gleanna, Aughrim, Co. Wicklow
The property is in showhouse condition with a beautiful landscaped rear garden and patio area including grey limestone paving with tumble silver cobble borders installed in patio area and around planting and grass borders.
No.3 has been recently refurbished and modernised in recent times and is in turnkey condition. The property is fitted with doubled glazed windows throughout and a new Sentinel PVC Composite front door. The property is heated via storage heating controlled by thermostats included as part of the storage heating system. Heat is distributed using energy stored at night rate electricity charges. The rear patio area has recessed low energy waterproof LED lights fitted within the surrounding border, powered from underground electricity cables, and a low energy LED electric lantern. An outdoor waterproof power socket is also provided. The property enjoys views over Aughrim Village. The rear of the property is east facing, is not overlooked and enjoys the early morning sunrise.
Aughrim Village is home to a variety of activities such as fishing fishing - The National Angling Centre is located in the village. Local amenities within Aughrim include a Children's playground, Churches, National School, Post Office, Shops,
Pubs, Caf, Sports facilities, Outdoor Bowling Green. Aughrim Village is also home to the county grounds of the Wicklow County Gaelic Athletic Association team which is a short walk from the property.
Accommodation Includes:
Entrance Hall: 6.854m x 2.512m
Bright and welcoming entrance hall with one Window to the front of the property and dado railing; KEEN-M Wood laminate 12mm flooring with 3mm underlay and insulation; under-stairs storage with electric lighting. Stairway leading to first floor.
Sitting Room: 5.621m x 4.271m
Open fire place with stone surround and tiled hearth, along with timber mantelpiece. 12mm KEEN-M Wood laminate flooring with 3mm under- lay and insulation. Large window to the front of the property allowing natural light to flood the area.
Kitchen: 9.034m x 4.573m
12mm KEEN-M Wood laminate flooring with 3mm underlay and insulation. Open-out double-glazed PVC French doors leading to the rear garden and patio area. Large window over the sink area. Solid oak kitchen, white tiled back splash. Under cabinet lightening.
First Floor Landing: 2.075m x 6.149m
80/20 Wool mix carpeted flooring with 8mm underlay. Skylight window allowing natural light to floor the land- ing and stairway area.
Bedroom One: 3.078m x 5.531m
East facing window, which enjoys the early morning sunrise. 80/20 Wool mix carpeted flooring with 8mm underlay. Built in double wardrobe.
Ensuite:
Fully Tiled walls, tiled flooring with herringbone effect tiles. Small frosted window to the rear of the property. Shaver light, Grohe Bar G800 Valve shower with 70cm x 70cm shower tray with bi folding shower door. WHB with built in storage & WC.
Bedroom Two: 4.463m x 5.078m
80/20 Wool mix carpeted flooring with 8mm underlay. Access to attic via stira stairs (Attic is floored with elec- tric lightening). Window facing the front of the prop- erty with views of the courtyard and green area.
Bedroom Three: 4.352m x 3.242m
Two built in double wardrobes with easy close doors (2m in height x 1m wide).80/20 Wool mix carpeted flooring with 8mm underlay. Built in single bed, Win- dow to the front of the property.
Bathroom: 3.854m x 1.954m
Partially tiled walls with frosted window. Herringbone effect tiled flooring Shaver light, Grohe Bar G800 Valve shower with 90cm x 90cm shower tray with sliding shower door. WHB & WC.
Services:
- Main's water
- Main's sewerage
- Storage heating which uses night rate electricity to charge
BER: D2
BER No: 110619855
Energy performance Indictor: 297.87 kWh/m2/year
NB - The most recent BER report was completed in 2018
and does not take account of the changes made to the
property by the current owner.
Features
Roller blinds installed on all windows
Modern recently installed kitchen appliances (Larder fridge, oven, hob, dishwasher, washing machine, freezer)
Sentinel PVC Composite front door, PVC Double glazed windows throughout
Stira stairs leading to floored attic area
Rear garden shed 10x8, pressure treated timber
ESB connection in rear shed - two double sockets, one light fitting, External waterproof power sockets,
External water tap
Timber gated side entrance
Skylights on landing
Heating controlled by thermostats
![]() Permanent link to this lot (for sharing and bookmark)
Permanent link to this lot (for sharing and bookmark)
