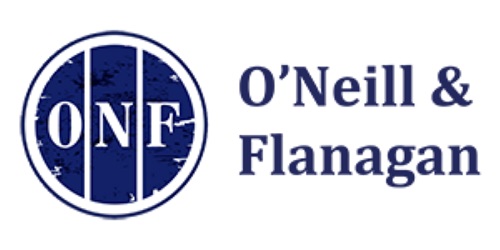Lot 5594722,
In Aice Emmaus, 37 Rathmore, Aughrim, Co. Wicklow, Y14EA47
Sale Type: For Sale by Private Treaty
Overall Floor Area: 159 m² This spacious three-bedroom detached residence is located in a quiet development off Rednagh Road in Aughrim. No. 37 enjoys a sunny aspect and views of the local countryside. Finished to a high standard throughout and within walking distance of all local amenities.
It is situated within a mature development. The gardens are well landscaped with mature shrubbery, two tiered space with garden shed.
Aughrim Village is home to a variety of activities such as fishing, The National Angling Centre is located in the village. Local amenities within Aughrim include a Children's playground, Churches, National School, Post Office, Shops, Pubs, Café, Sports facilities, Outdoor Bowling Green. Aughrim Village is also home to the county grounds of the Wicklow County Gaelic Athletic Association team which is a short walk from No.37.
Accommodation Includes:
Entrance Hall: 7.649m x 1.324m
Welcoming entrance hallway with timber laminate
flooring.
Sitting Room: 5.764m (widest) x 4.321m
A light filled, airy relaxing room with large bay window, timber laminate flooring, timber paint-ed surround fireplace with polished granite hearth. Double doors leading to Kitchen/Dining room.
Kitchen/Dining Room: 6.384m x 3.931m
Tiled floor, Shaker style kitchen with laminate counter tops. Tiled backsplash, dishwasher, washing machine.
Conservatory: 4.952m x 3.714m
Bright space, with tiled flooring, double doors leading to rear garden, velux window.
Master Bedroom: 4.088m x 3.437m.
Neutrally decorated master bedroom with carpeted flooring. Window to the rear of the property.
En-suite: 3.303m x 1.059m, shower, WC and WHB.
Bedroom 2: 3.730m x 3.451m
Carpeted flooring, window facing to front of property.
Bedroom 3: 3.109m x 2.795m
Carpeted flooring, window facing to rear of property.
Bathroom: 3.451m x 2.179m.
Tiled flooring with partially tiled area over bath and sink, shaver socket, WC, WHB.
Upstairs
Storage Space: 6.478m x 4.721m
Bright open plan area with natural light flooding the space from large velux windows. Large closet space.
Hot Press: 1.738m x 1.614m
Storage space for water tank and solar panel controls.
![]() Permanent link to this lot (for sharing and bookmark)
Permanent link to this lot (for sharing and bookmark)
