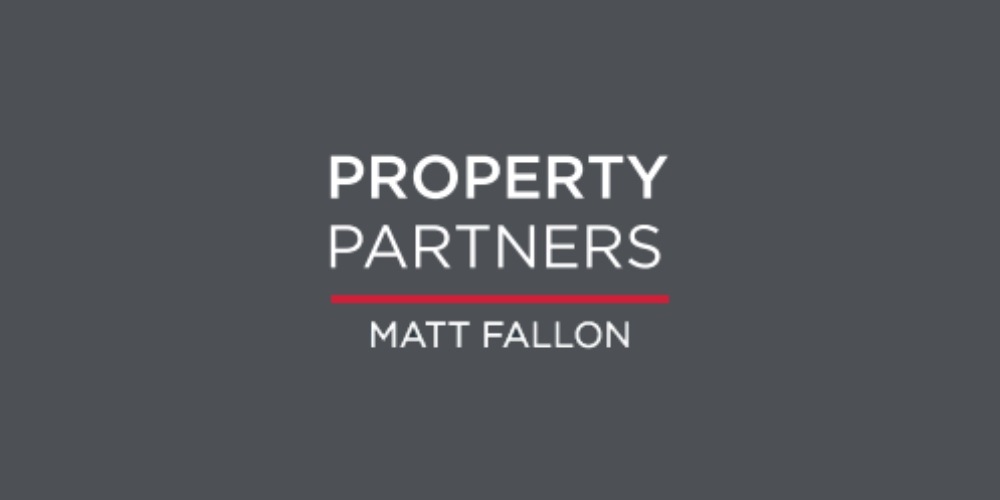Lot 5699665,
3 Shanagarry Holiday Village, Shanagarry, Co. Cork, P25FD90
Sale Type: For Sale by Private Treaty
Overall Floor Area: 130 m² Property Partners Matt Fallon are excited to welcome 3 Shanagarry Holiday Village to the Market. This Property was built in 2004 and is offering just over 1,400 sq. ft of space spread over two levels. This is a spacious property offering an open-plan living space and 4 bedrooms. The kitchen is arranged in an L shape and is fitted with units at eye and floor level. The bedrooms are all doubles and all come fitted with a wardrobe and a dressing table/vanity area. The main bedroom is located on the first-floor containing its generously sized en-suite. The outside of the Property has its own patio space to the front with parking. The rear garden is lawned and enclosed with a back drop of mature tress to the rear boundary and a laid patio connecting to the Patio doors off the dining area.
Local amenities such as Shop, Café, National School and Sporting Facilities are within walking distance as well as beautiful local beaches such as Ardnahinch & Garryvoe nearby for you to enjoy.
What's nearby
• Ballymaloe House Cookery School - 3 min drive
• Ballymaloe Gardens - 3 min drive
• Ballynamona Beach - 5 min drive
• Ballycotton Cliff Walk - 9 min drive
• Jameson Experience - 17 min drive
• Cork Airport (ORK) - 35 min drive
• Midleton Station - 18 min drive
• Glounthaune Station - 25 min drive
• Cobh Station - 31 min drive
•Kitchen/Dining/Living (34’ x 13’) - This open plan room runs front to rear and offers a sunny bright dual aspect. Modern fitted kitchen with units at eye and floor level. Plumbed for dishwasher. Electric cooker hob and extractor. The living area is fitted with a feature fireplace with electric fire fitted. The laminate floor runs through this room into the dining space. The living space has a vaulted ceiling height of 16 feet with Velux window fitted.
•Master Bedroom & Ensuite (21’ x 12’) - Double bedroom. Fitted with double Wardrobe and vanity space and finished with carpet. Three-piece white shower suite with large shower. Wc and sink with vanity mirror over.
•Bedroom 2 (12’ x 10’) - Located at first floor level. Double bedroom, finished with fitted wardrobe and carpet.
•Bedroom 3 (12’ X 10’) - Located at ground level to the rear of the property. Double bedroom, finished with fitted wardrobe and carpet.
•Bedroom 4 (12’ x 12’) - Located at the ground floor level to the front of the property. Double bedroom, finished with fitted wardrobe and carpet.
•Bathroom (8’ x 6’) - Centrally located currently between bedroom 3 and 4 and off the main living space. Fitted with bath, sink with vanity mirror over and WC. Wall to Wall tiling.
![]() Permanent link to this lot (for sharing and bookmark)
Permanent link to this lot (for sharing and bookmark)
