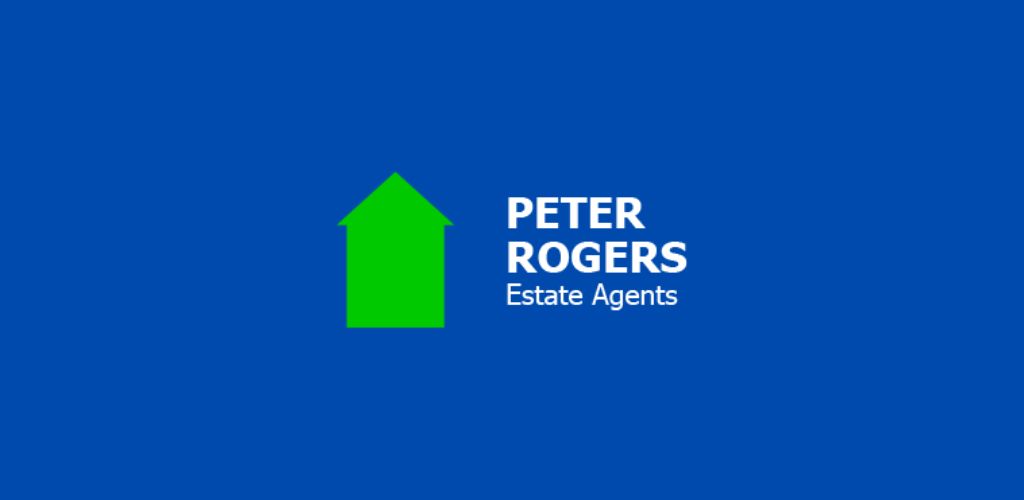Lot 20,
5 Beechdene Crescent, Newtownards, BT23 8RZ
Oil fired central heating system / Upvc double glazed windows and doors.
Fitted kitchen with built-in double oven, hob and extractor hood / Separate Utility Room.
Five bedrooms and three plus reception rooms (although accommodation is versatile).
White bathroom with corner bath and wall tiling.
Shower room with white suite with ceramic wall and floor tiling.
Tarmac driveway to front with ample parking area.
Gardens to rear in lawns, timber deck area with covered area and bar, crazy paved patio area and fencing.
Occupying a generous site within this popular and convenient residential location on the periphery of the award winning Newtownards town centre, we are delighted to offer for sale this well presented family home with versatile accommodation, which needs to be viewed internally to be fully appreciated.
Ground Floor
Enclosed entrance porch. Entrance hall with polished wood floor.
LOUNGE:
4.04m x 3.84m (13' 3" x 12' 7")
Polished wood floor.
FITTED KITCHEN /DINING ROOM :
5.97m x 3.15m (19' 7" x 10' 4")
1 ½ Tub single drainer stainless steel sink unit with mixer taps, range of high and low level units, formica round edged work surfaces, built-in double oven, four ring hob unit, extractor hood, plumbed for dishwasher, wall tiling, ceramic tiled floor to Kitchen area and polished wood floor to Dining area.
UPVC DOUBLEGLAZEDSUN LOUNGE :
3.28m x 3.2m (10' 9" x 10' 6")
Ceramic tiled floor.
LIVING ROOM:
4.9m x 2.97m (16' 1" x 9' 9")
Polished laminate floor (currently used as a bedroom).
First Floor
LANDING:
Hot press with copper cylinder with immersion heater.
BEDROOM (1):
3.56m x 3.15m (11' 8" x 10' 4")
Polished laminate floor.
BEDROOM (2):
3.66m x 3.28m (12' 0" x 10' 9")
Polished laminate floor, built-in robe.
BEDROOM (3):
3.25m x 2.34m (10' 8" x 7' 8")
Polished laminate floor.
BEDROOM (4):
3.28m x 2.79m (10' 9" x 9' 2")
Polished laminate floor.
BEDROOM (5):
2.77m x 2.36m (9' 1" x 7' 9")
Polished laminate floor.
BATHROOM:
White suite comprising panelled corner bath with mixer taps and telephone hand shower, vanitory unit, low flush WC, wall tiling.
SHOWER ROOM:
White suite comprising fully tiled shower cubicle with mira thermostatically controlled shower unit, vanitory unit with mixer taps, low flush WC, wall tiling, ceramic tiled floor.
Outside
FEATURES :
Tarmac driveway to front with ample parking. Utility Room 11’ 0” x 7’ 9” Oil fired boiler, plumbed for washing machine.
Oil storage tank, outside light, outside water tap.
GARDENS :
To rear enclosed inns, timber deck area with covered area and bar, crazy paved patio area and fencing.
held under a lease for a term of 8,000 years from 23 March 1976 subject to an annual ground rent of £32.00 per annum.
Directions
Off Donaghadee Road, Newtownards
![]() Permanent link to this lot (for sharing and bookmark)
Permanent link to this lot (for sharing and bookmark)
