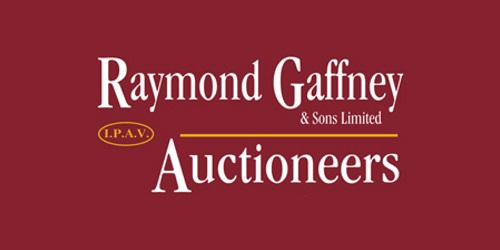Lot 5488038,
37 Fernhill, Arklow, Co. Wicklow, Y14KP86
Sale Type: For Sale by Private Treaty
Overall Floor Area: 139 m² IDEALLY LOCATED 4 - BEDROOM & 2 BATHROOM FAMILY HOME SITUATED IN A SMALL CUL-DE-SAC AREA OF THIS EVER POPULAR MATURE ESTATE. FERNHILL IS LOCATED JUST OFF THE R.772 (WEXFORD ROAD). WITH LARGE REAR GARDEN , OFF STREET PARKING, DOUBLE GLAZING & OFCH. SECOND LIVING ROOM & SHOWER ROOM ON GROUND FLOOR.
GROUND FLOOR ACCOMMODATION
ENTRANCE HALLWAY (5.18M X 2.11M)
With tiled floor and open thread stairs to first floor.
SITTING ROOM (6.90M X 3.66M)
This large Sitting Room from the front of the house to the rear, with french doors leading through to rear garden.
With coving and ceiling rose, laminate flooring, and timber and tiled fireplace.
LIVING ROOM (5.12M X 2.53M)
Located to the front with laminate flooring and timber/tiled fireplace. Ceiling rose & coving. Double doors through to Kitchen.
KITCHEN/DINING ROOM (4.23M X 2.72M)
Kitchen located to the rear of the house with fully fitted timber kitchen incorporating extractor hood, Siemens double oven
and Siemens electric hob. Fully tiled walls with coving, tiled floor, and triple glazed window. Door through to Utility.
UTILITY ROOM (2.11M X 2.14M)
Plumbed with worktop counter & storage space, tiled floor. Door to rear garden and door through to Shower Room.
GROUND FLOOR SHOWER ROOM (3.71M X 2.09M)
With flat bed shower (Triton T80z), wc and vanity unit. Tiled floor & tiled splash backs. Dimplex wall heater & mirror
over sink.
FIRST FLOOR ACCOMMODATION
LANDING (1.84M X 1.73M)
Carpeted landing area, location of hot press and attic access.
BEDROOM 1 (2.70M X 3.46M)
Located to the front with carpeted flooring.
BEDROOM 2 (2.85M X 2.74M)
Located to the rear with built in wardrobe and dresser unit.
BATHROOM (1.96M X 2.62M)
With cream suite corner bath, wc & whb. Fully tiled and heated towel rail.
BEDROOM 3 (3.61M X 3.82M)
Located to the rear with laminate flooring.
BEDROOM 2 (4.79M X 3.07M)
Main Bedroom located to the front with carpeted flooring and ceiling coving.
GARDENS
Cobble lock landscaping to the front with landscaped matrue area. Parking for two cars and gated side entrance. Mature rear garden, with sand stone paved patio area running along the rear of the house. Rear garden in lawn with a west facing aspect, block wall boundaries and shrubery.
SERVICES
Services – Electricity, Water, Sewerage – general mains supply.
Heating – Oil Fired Central Heating System.
External Windows & Doors – uPVC double glazing throughout and triple glazed kitchen window.
GENERAL
No. 37 Fernhill is a bright & spacious property located in the ever popular & mature residential development of Fernhill. The property was constructed in the early C. 1970’s and has been well maintained over the years. This is a well presented family home which has been well maintained through the years, with the added benefit of a downstairs shower room, and a second living room. The property is within easy walking distance of a host of local amenities, being located just minutes from the Town Centre and has easy access to the N.11/M.11. Bus and rail links and major supermarkets are just a short walk away.
DIRECTIONS
52.7909583, -6.1671938
![]() Permanent link to this lot (for sharing and bookmark)
Permanent link to this lot (for sharing and bookmark)
