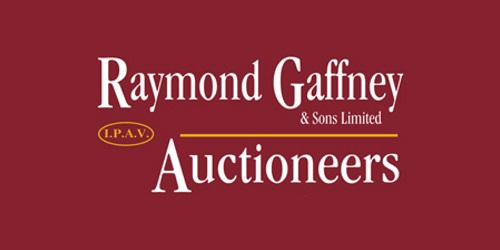Lot 5447119,
50 Fernhill, Arklow, Co. Wicklow, Y14KT99
Sale Type: For Sale by Private Treaty
Overall Floor Area: 116 m² BEAUTIFULLY MAINTAINED AND SPACIOUS C. 116 M² 4 BEDROOM & 2 BATHROOM FAMILY HOME IN THE EVER POPULAR MATURE ESTATE OF FERNHILL, WHICH IS LOCATED JUST OFF THE R.772 (WEXFORD ROAD). WITH SOUTH FACING, LARGE AND LANDSCAPED REAR GARDEN, OFF STREET PARKING, DOUBLE GLAZING AND OFCH.
GROUND FLOOR ACCOMMODATION
ENTRANCE PORCH (0.71M X 1.93M)
With tiled floor and plant shelves.
ENTRANCE HALLWAY (3.82M X 1.92M)
With hardwood front door and semi solid timber flooring and carpeted stairs to first floor.
SITTING ROOM (4.99M X 3.74M)
Bright and spacious room located to the front with timber and tiled fireplace with electric fire insert.
BEDROOM 1 (2.53M X 3.06M)
Located to the front of the property with laminate flooring and large window and French door leading to the front.
WET ROOM (1.92M X 2.52M)
With fully tiled walls and floor. White suite, sink and WC. Triton Electric shower and safety hand rails.
KITCHEN/DINING ROOM (6.56M X 3.68M)
Overlooking the rear with fitted kitchen units, tiled floor, and access to utility room. Creda extractor fan, double oven, Zanussi gas 4 ring hob and Power Point dish washer.
UTILITY ROOM (2.36M X 3.01M)
Located off the Kitchen to the rear of the house with tiled floor, tiled splash backs and pantry style storage units.
FIRST FLOOR ACCOMMODATION
LANDING (2.71M X 2.80M)
Carpeted stairs and landing with window over looking landing area. Location of hot press and attic access.
BATHROOM (1.82M X 1.63M)
With white suite whb & bath. Mirrored corner storage unit and fully tiled walls and floor.
WC (1.82M X 0.76M)
With fully tiled walls and floor and white WC.
BEDROOM 2 (4.03M X 3.11M)
Located to the rear with carpeted flooring, build in wardrobe and storage.
BEDROOM 3 (4.07M X 3.68M)
Located to the front with carpeted flooring and built in wardrobe and storage.
BEDROOM 4 (2.62M X 2.80M)
Located to the front with carpeted flooring and built in wardrobe and storage
GARDENS
Front garden with block wall boundaries and fully tarmacked for off street parking. Ramp access to fourth Bedroom. Beautiful south facing, large rear garden with generous paved patio area and lawn area. With block wall boundaries.
SERVICES
Services - Electricity, Water, Sewerage - general mains supply.
Heating - Oil Fired Central Heating System.
External Windows & Doors - uPVC double glazing.
BER - C1 BER Number: - 116835471
GENERAL
No. 50 Fernhill is ideally located in the Fernhill Estate and within easy walking distance of a host of local amenities, being located just minutes from the Town Centre and has easy access onto the N.11/M.11 Motorway.
This is a deceptively spacious property having the added benefit of a second ground floor bedroom and wet room. There is a very generously sized south east facing rear garden with block wall boundaries. This property fronts onto a mature, large green area. Viewing is highly recommended on this beautifully maintained family home and it is an opportunity to acquire a solid home is this long established and popular neighbourhood.
DIRECTIONS
Coordinates: 52.79238, -6.16821
![]() Permanent link to this lot (for sharing and bookmark)
Permanent link to this lot (for sharing and bookmark)
