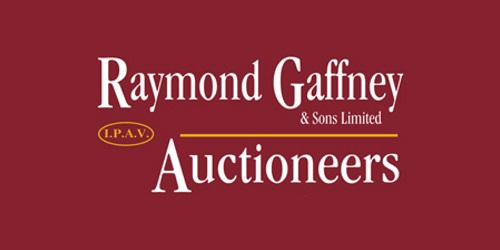Lot 5407699,
6 Hawthorn Drive, Mountain Bay, Arklow, Co. Wicklow, Y14E201
Sale Type: For Sale by Private Treaty
Overall Floor Area: 92 m² C. 92 M² 3-BEDROOM DETACHED HOME NICELY SITUATED IN A MATURE, QUIET AND HIGHLY SOUGHT AFTER RESIDENTIAL AREA. LOCATED OFF THE SEA ROAD IN ARKLOW JUST A FEW MINUTES WALK FROM THE NORTH BEACH, ARKLOW BAY HOTEL, BRIDGEWATER SHOPPING CENTRE, SHOPS, SCHOOLS AND CHURCH. WITH OFCH, TRIPLE GLAZING & OFF STREET PARKING FOR TWO CARS. GARDEN ROOM AND SEA VIEWS FROM THE REAR OF THE PROPERTY.
GROUND FLOOR ACCOMMODATION
ENTRANCE HALLWAY (1.29M X 2.13M + 4.073.25M X 0.93M)
With laminate flooring, radiator cover and recessed ceiling lighting.
SITTING ROOM (6.57M x 3.63M)
Bright room located to the front with three windows, dual solid fuel stove housed by a timber & tiled
fireplace, extensive book shelving and storage along one wall and high gloss laminate flooring.
BATHROOM (2.69M x 1.77M)
With white suite, wc and vanity sink. Built in shower unit (Triton T80z), built in cabinet at floor level, wall cabinet, recessed lighting and fully tiled.
KITCHEN/DINING ROOM (6.52M X 2.86M + 1.14M X 2.17M)
Fully fitted timber kitchen incorporating extractor fan, Schott Ceran Hob, Zanussi Oven & Indeset Dish Washer. Tiled floor, tiled splash backs and door to rear garden. Dining section with laminate flooring, recessed lighting, carpeted stairs to first floor with under stairs storage and door to side of property.
BEDROOM 3 (2.63M X 2.85M + 0.97M X 1.12M)
Located to the front with laminate flooring and extensive built in wardrobes along one wall and recessed lighting. This room is currently used as a Living Room.
FIRST FLOOR ACCOMMODATION
LANDING (2.43M X 2.30M)
With carpeted flooring, and storage.
BEDROOM 1 (4.67M X 2.31M)
Located to the rear with lovely sea views, laminate flooring and built in storage & shelving either side of room.
BEDROOM 2 (2.95M X 2.30M)
With laminate flooring, built in storage and radiator cover.
GARDENS
Front garden in lawn with off street parking for two cars and gated side entrances, block wall and timber fenced Boundaries. Split level rear garden in lawn with small vegetable garden area and block wall boundaries. Sea views from the east facing rear garden.
GARDEN ROOM (4.79M X 3.81M)
Timber garden room with pitch tiled roof, highly suitable for a home office.
SERVICES
ESB, Water & Sewerage - general mains supply.
Heating System - OFCH and Dual Solid Fuel Stove.
External Windows & Doors - triple glazing throughout.
Alarm System - Wired for an alarm system.
BER - D1 (BER Number: 108838996) (258.93 kWh/m²/yr)
GENERAL
No. 6 Hawthorn Drive is located in the Mountain Bay development, which is a popular well established residential area located C. 1 Km north of Arklow Town Centre. This location offers easy access to the North Beach, Arklow Bay Hotel, & Bridgewater Shopping Centre. Arklow town is within walking distance and the M.11 is also a short distance away. This is an ideally set family home comes onto the market in great condition with a quality fit out, spacious rear garden and has the added benefit of a good sized Garden Room as well as boasting lovely sea views from the rear of the property.
(CO-ORDINATES 52.80710, -6.14493) EIRCODE: Y14E201
![]() Permanent link to this lot (for sharing and bookmark)
Permanent link to this lot (for sharing and bookmark)
