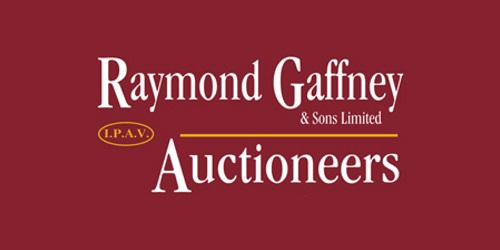Lot 5277263,
SEACREST, Seacrest, Arklow, Co. Wicklow, Y14XN84
Sale Type: For Sale by Private Treaty
Overall Floor Area: 233 m² Stunningly located & unique detached property consisting of Detached 4 Bedroom Bungalow, 1 Bedroom Annexe and 1 Bedroom separate Basement living accommodation. Total C. 233 M² Located just meters from the entrance to Arklow Golf Club with stunning side views out over Arklow Golf Links, the coastline and Arklow Rock off into the distance.
ACCOMMODATION
ENTRANCE PORCH (1.51M X 0.88M)
With sliding patio door, tiled floor and timber ceiling.
ENTRANCE HALLWAY (3.52M X 1.85M + 4.57M X 1.09M)
With carpeted flooring, dado railing. Location of hot press.
LIVING ROOM (3.35M X 5.07)
Located to the front with carpeted flooring, dual aspect windows, tiled fireplace and door through to
Kitchen/Dining Room.
KITCHEN/DINING ROOM (3.50M X 3.68M)
Kitchen with cream shaker style fully fitted kitchen incorporating, extractor hood, Zanussi hob, Hotpoint double oven, sink unit, velux window and breakfast bar counter divide between both rooms. Tiled floor and tiled splash backs. Dining room with lino flooring and brick fireplace.
UTILITY AREA (2.48M X 1.70M)
With lino flooring, two storage cupboards and French doors leading through to main patio area.
BATHROOM (1.83M X 1.67M + 1.05M X 0.93M)
With white suite WC, WHB and Bath with mains shower mixer. Dimplex extractor, wall shelf and shaver light point over sink. Tiled floor and half tiled walls.
BEDROOM 1 (3.05M X 2.73M)
Located to the rear with laminate flooring and built in wardrobe and desk/storage unit.
BEDROOM 2 (3.06M X 2.93M + 1.02M X 0.81M)
Located to the rear with laminate flooring and mirrored built in wardrobe.
(EN-SUITE SHOWER ROOM) (2.13M X 0.90M)
White suite WC, WHB and built in shower unit (Triton T90z). Shaver light point & mirror over sink, wall cabinet and shelf. Fully tiled walls & floor.
BEDROOM 3 (3.06M X 4.06M)
Located to the front with laminate flooring and built in wardrobe and dressing table.
BEDROOM 4 (3.37M X 3.10M)
Located to the front with carpeted flooring and extensive built in wardrobe & dressing table.
ANNEXE C. 59 M²
ENTRANCE HALL (4.3M X 1.06M + 0.64M X 0.95M)
With tiled floor and ceiling spot lighting.
OPEN PLAN KITCHEN/LIVING ROOM/DINING (5.57M X 6.7M)
Kitchen with white timber fitted kitchen incorporating extractor hood and sink unit, lino flooring.
Living/Dining Room with carpeted flooring, stone/brick fireplace with raised hearth housing a Harborne electric fire. Built in storage units, beamed timber ceiling, French doors through to raised patio area. Spiral staircase leading down to basement accommodation.
BEDROOM 1 (2.98M X 4.27M)
Located to the front of the property with built in wardrobes & dressing table.
SHOWER ROOM (2.24M X 1.26M)
Wet room style shower with WC, WHB and shower (Triton T90xr). Mirror & shaver light point over sink. Timber ceiling, tiled floor & tiled walls.
BASEMENT ACCOMMODATION C. 69 M²
KITCHEN, SHOWER ROOM, HALLWAY, BEDROOM & BATHROOM.
GARDENS
This property stands on C. 0.30 acre of surrounding mature gardens.
Off street parking to the front for up to three cars. Rear gardens in lawn. Raised patio area accessed from both the main house and the side annexe, with surrounding balustrade glass panels and stainless steel posts. Second covered raised patio area.
SERVICES
ESB/WATER/SEWERAGE €" all on general mains supply.
External Windows & Doors €" uPVC double glazing.
Heating System €" OFCH
BER €" C3 (BER Number: 116413915) (203.21 kWh/m²/yr)
GENERAL
Raymond Gaffney & Sons Ltd. are delighted to bring to the market €oeeacrest€, a stunningly located unique detached residence consisting of a four bedroom Bungalow, one bedroom Annexe and separate basement living accommodation. This lovely home was constructed in the early C.1970€TM and is located just meters from the entrance of Arklow Golf Club and boasts stunning side views out onto the golf links, coastline and Arklow Rock off into the distance. This is a very special property and a viewing is highly recommended.
![]() Permanent link to this lot (for sharing and bookmark)
Permanent link to this lot (for sharing and bookmark)
