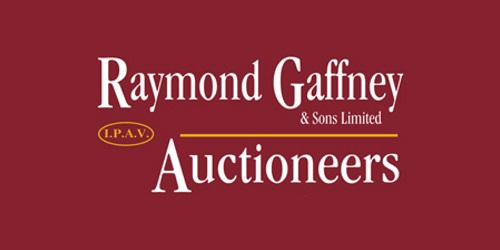Lot 5517696,
33 Woodlands Rise, Arklow, Co. Wicklow, Y14VP79
Sale Type: For Sale by Private Treaty
Overall Floor Area: 102 m² Lovely detached bungalow located in an elevated position, in a cul-de-sac area of the Woodlands Development. With natural gas heating, uPVC double glazing, off street parking and a large impressive landscaped rear garden with elevated patio area.
ENTRANCE HALLWAY (1.26M x 7.87M)
With laminate flooring, ceiling coving/roses.
SITTING ROOM (5.62M x 3.98M)
Large bright spacious room to the front with laminate flooring, timber & tiled fireplace with
Arched mirror over mantle and inset gas fire. Ceiling coving/rose.
KITCHEN/DINING ROOM (5.98M x 3.95M)
Large open plan Kitchen/Dining Room located to the rear. With fully fitted shaker style kitchen incorporating sink, extractor hood, 4 ring gas hob & Belling oven. Breakfast bar counter with under storage. Tiled floor and tiled splash backs, door to rear garden.
MAIN BEDROOM 1 (3.86 x 3.19M)
Located to the rear with laminate flooring, three door floor to ceiling built in wardrobes, ceiling coving/rose.
EN-SUITE (2.31M X 1.12M)
With white suite wc/whb and built in shower (Triton T90sr). Fully tiled with wall mirror & shaver light point over sink.
MAIN BATHROOM (3.353M x 2.04M)
With white suite, wc, large vanity sink and bath with half shower door (mains shower). Fully tiled with lit wall mirror and bathroom cabinet.
BEDROOM 2 (3.33M x 2.04M)
With laminate flooring, double door built in wardrobe, ceiling coving/rose.
BEDROOM 3 (3.162M x 3.108M)
Located to the front with laminate flooring, ceiling coving/rose.
GARDENS
Open plan front garden in lawn with off street parking for one car. Landscaped rear garden in lawn with raised patio area, and paved area outside back door. Garden not over looked from rear boundary. Two gated side entrances, one covered, other with large entrance gate.
SERVICES
ESB, Water & Sewerage – general mains supply.
External Windows & Doors – uPVC double glazed throughout & hardwood front & back door.
Heating System – Natural Gas Central Heating System
BER TO FOLLOW
GENERAL
No. 33 Woodlands Rise is set in an elevated position and located in a lovely area of this popular residential development. Set in a quiet cul-de-sac and fronting onto an open green area with lovely countryside views off into the distance. The property comes onto the market in good condition with a north east facing rear aspect. The impressive rear garden the largest in the estate, boasts landscaping including an elevated patio area and the garden is not overlooked from the rear boundary. Woodlands is located to the west of Arklow Town Centre and this location offers easy access onto the N.11/M.11., and the walkway access onto the Coolgreany Road is located close by. The Woodlands development is a short walk from major supermarkets, schools, church and Town Centre. This is a lovely home, set in an elevated position with a hugely appealing rear garden, and in our opinion is well worth a viewing.
Eircode: Y14VP79
Co -ordinates: 52.7955893, -6.1760414
![]() Permanent link to this lot (for sharing and bookmark)
Permanent link to this lot (for sharing and bookmark)
