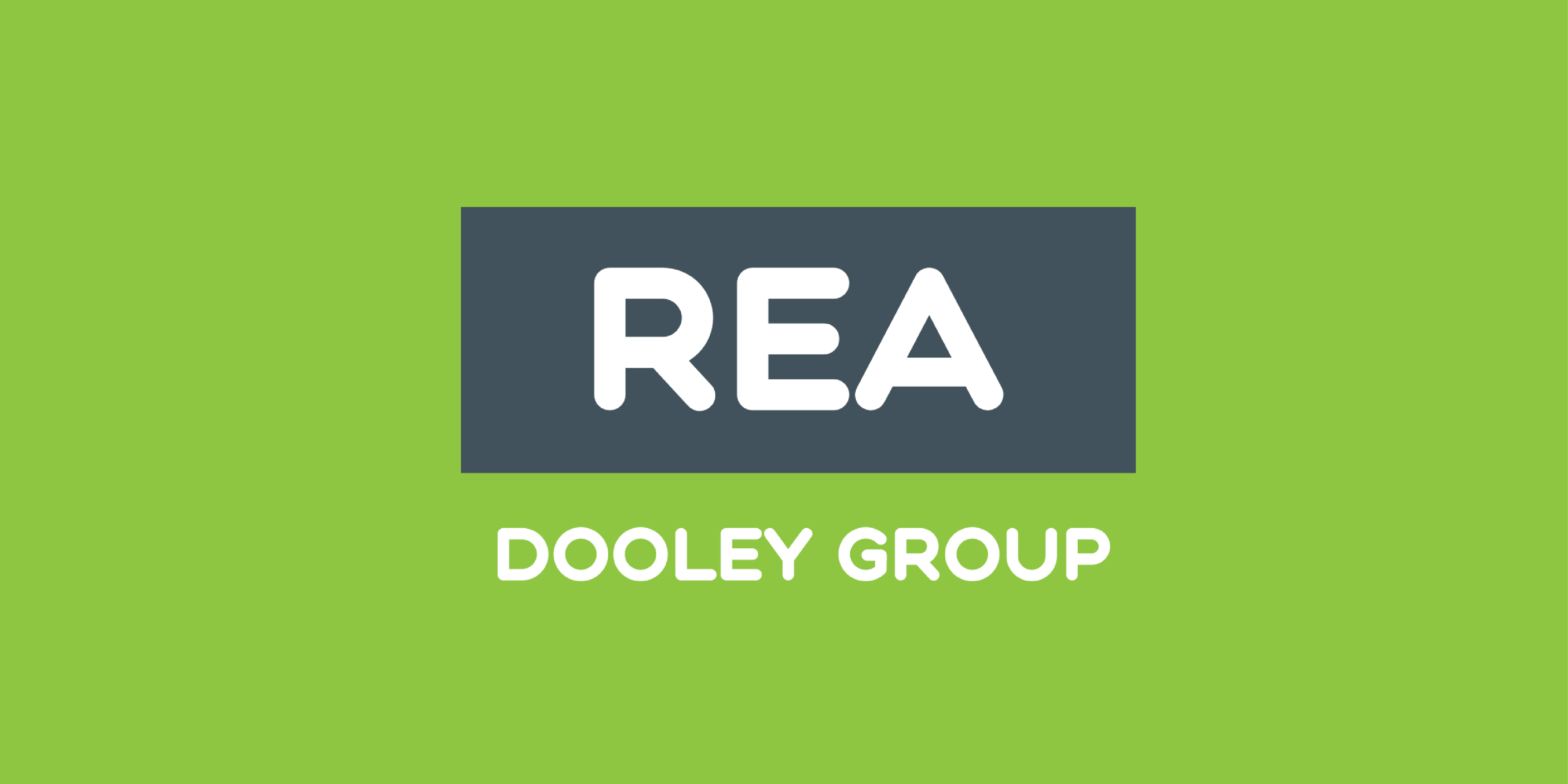Lote 5681818,
Gortboy, Caherelly, Grange, Co. Limerick, V35A213
Available From: Immediately 84 Acre Residential Farm
1970`s Bungalow
O.F.C.H.
Private water
Pumped walls
REA Dooley Group are proud to present this outstanding circa 84 Acre residential Farm to the market. The property is located in a strong Agricultural Hinterland in the heart of the Golden Vale. The property is approached by a sweeping tree lined driveway that leads to the main dwelling. The main dwelling consists of a 1970`s three bedroom bungalow which in currently occupied. The bungalow is serviced by oil fired central heating, private water, and has had insulation upgrade carried our. There are also the ruins of a dwelling on the farm which may give opportunity to redevelopment of second dwelling. Other ancillary outbuildings include a 3 column haybarn with cubicle shed lean-to, holding yard and pen, and other old outbuildings. The farm mainly Top-Quality grazing ground contains approximately 10 easy managed divisions. The farm has a passageway running through it for easy access, is well fenced and has water access to all divisions. For full details of this fantastic farm are available on request and inspection comes highly recommended. The property is contained in folio LK27379.
Porch - 4'3" (1.3m) x 2'7" (0.79m) : 11 sqft (1.03 sqm)
Tiled floor
Hallway
Timber floor
1.7m x 4m
5.2m x 1m
Sitting Room - 13'11" (4.24m) x 11'6" (3.51m) : 160 sqft (14.88 sqm)
Timber floor, Marble Fireplace, TV Point
Living/Dining Room - 14'1" (4.29m) x 12'6" (3.81m) : 176 sqft (16.34 sqm)
Inset stove, TV point, Timber floor
Kitchen - 12'9" (3.89m) x 7'8" (2.34m) : 98 sqft (9.10 sqm)
Timber floor, Fitted kitchen
Bathroom - 8'6" (2.59m) x 5'3" (1.6m) : 45 sqft (4.14 sqm)
Tiled floor, WC, WHB, Electric Shower
WC - 7'5" (2.26m) x 3'0" (0.91m) : 22 sqft (2.06 sqm)
WC, WHB, Tiled floor
Bedroom 1 - 12'0" (3.66m) x 12'0" (3.66m) : 144 sqft (13.40 sqm)
Timber floor
Bedroom 2 - 12'0" (3.66m) x 12'0" (3.66m) : 144 sqft (13.40 sqm)
Timber floor, Built in wardrobe
Bedroom 3 - 11'2" (3.4m) x 8'8" (2.64m) : 97 sqft (8.98 sqm)
Timber floor, Built in wardrobe
Directions
Co ordinates 52.547473, -8.507744
what3words /// chatty.permits.committee
Notice
Please note we have not tested any apparatus, fixtures, fittings, or services. Interested parties must undertake their own investigation into the working order of these items. All measurements are approximate and photographs provided for guidance only.
