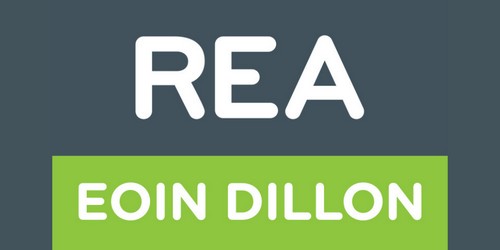Lot 5673731,
Forest View, Silvermines, Nenagh, Co. Tipperary, E45NW96
Sale Type: For Sale by Private Treaty
Overall Floor Area: 123 m² Prepare to be impressed by this fabulously maintained bungalow with the benefit of a garage/workshop/gym located in the Silvermines village & just 5.5km from the Limerick/Dublin M7 motorway & less than 9km from Nenagh town centre & all amenities.
Built in 2004, attention to detail surpases all expectations in this home which is drenched in natural light and is well-proportioned throughout. On entering the property you are welcomed into an entrance hall with tiled flooring. The bright living room features timber flooring, solid fuel stove and fitted units. The spacious kitchen/dining room is to the rear of the property and has a tiled flooring, tiled splashback, full range of wall and base units, electric oven and hob, is plumbed for a dishwasher and has sliding doors to a patio area faciliating the flow of natural light into the property. Off the kitchen is the utility room which has a tiled floor, additional fitted units and is plumbed for a washing machine. The family bathroom has a tiled floor, wall panellling, bath, W.C. & W.H.B. There are four bedrooms in this residence all with carpeted flooring. The master bedroom has an en-suite bathroom and one of the bedrooms has fitted wardrobes.
Externally this property sits on a 0.37 acre (0.15 ha) site with a gravel driveway, well maintained gardens to the front and rear and mature hedging creating a haven of peace, tranquility and privacy. This property has the benefit of a garage/workshop currently being used as a home office/gym.
This property exudes quality and elegance throughout and is sure to be of enormous interest to those seeking a distinctive home in a beautiful countryside setting.
Viewing highly recommended.
Entrance hallway - 3.27m (10'9") x 1.68m (5'6")
Tiled flooring
Living room - 4.94m (16'2") x 4.01m (13'2")
Timber flooring, solid fuel stove and fitted units
Kitchen - 4.28m (14'1") x 4.11m (13'6")
Tiled flooring, wall & base fitted units, tiled splashback, electric oven and hob & plumbed for dishwasher
Dining area - 3.55m (11'8") x 2.65m (8'8")
Tiled flooring and sliding doors to the rear patio area
Utility room - 2.43m (8'0") x 1.95m (6'5")
Tiled flooring, fitted units and plumbed for washing machine
Bathroom - 3.56m (11'8") x 1.98m (6'6")
Tiled flooring, bath, W.C. and W.H.B
Bedroom 1- Master Bedroom - 4.02m (13'2") x 3.54m (11'7")
Carpeted flooring
En-suite bathroom - 2.77m (9'1") x 1.59m (5'3")
Tiled flooring, electric shower, W.C. & W.H.B.
Bedroom 2 - 3.32m (10'11") x 2.57m (8'5")
Carpeted flooring
Bedroom 3 - 3.33m (10'11") x 2.5m (8'2")
Carpeted flooring
Bedroom 4 - 4.04m (13'3") x 3.31m (10'10")
Carpeted flooring & fitted wardrobes
Directions
From Nenagh take the Ciamaltha Road and follow the signs to the Silvermines village. When you enter the Silvermines village continue onto Main Street. At the church turn right onto Old road. Take the next left & the property will be on your right identified by our For Sale sign. Eircode: E45 NW96
Notice
Please note we have not tested any apparatus, fixtures, fittings, or services. Interested parties must undertake their own investigation into the working order of these items. All measurements are approximate and photographs provided for guidance only.
![]() Permanent link to this lot (for sharing and bookmark)
Permanent link to this lot (for sharing and bookmark)
