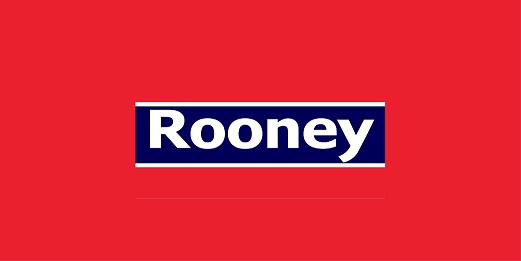Lot 5576326,
(2)
2 Clonlara Village, Clonlara, Co. Clare, V94D6X7
Sale Type: For Sale by Private Treaty
Overall Floor Area: 132 m² Rooney's are delighted to bring to the market this super turn key, modern, bright, spacious detached residence in the centre of Clonlara Village. The property has been recently renovated and is in excellent turnkey decorative condition. The accommodation includes living room with open fire, open plan kitchen/dining room, sun room with access to covered seating area, utility room with rear door, new bathroom fully tiled, 4 bedrooms, main bedroom with new ensuite. Clonlara Village is located in close proximity to all local amenities including a national school, creche facilities, community centre, GAA Senior Hurling Club, Church and local shop and public houses. The house is situated a few minutes from the popular walking trail "The Lough Derg Way", the National Waymarked Trail through Limerick, Clare and Tipperary. There are quiet roads for walking, running or cycling with access to Castleconnell via a footbridge over the picturesque River Shannon from your doorstep. OFCH. Double glazed pvc windows. Built in 1996. Mains water & sewage. Carpets, Curtains, blinds & appliances included. Offers in excess of €365,000 Contact Peter Kearney
FEATURES
Generously proportioned living accommodation with 4 bedrooms.
Fantastic location in the heart of Clonlara Village, strolling distance of local amenities and a short drive to and Limerick City.
Covered decking area
Large patio with lighting
Large rear garden with steel
Outside tap
Gated Side entrance
Stira Stairs.
This charming rural village offers all the benefits of country living yet minutes from all that Limerick City has to offer.
Entrance Hall: 7.68m x 1.50m spacious hall with wood floor.
Living Room 1: 3.94m x 4.80m Spacious bright room to front with open fire, Wood flooring, Shutters panels
Kitchen: 6.08m x 4.08m Bright fully fitted kitchen with tiled floor and tiled splashback.hob, oven and expelair. Opens up to sunroom.
Sun Room 4.36 x 2.82m Tiled floor, patio doors
Utility Room: 2.46m x 1.50m tiled flooring & plumbed. Back door off
Bedroom One: 4.10m x 3.40m wood floor, shutters panels
Bedroom Two: 3.34m x 2.24m wood floor, Built in wardrobe
Bedroom Three: 3.25m x 3.29m wood floor, Built in wardrobe
Bedroom four: 4.36m x 3.41m large bright room with wood flooring having ensuite with electric shower
Bathroom : 3.43m x 1.61m spacious main bathroom with bath, wc, whb. heated towel rack
These Particulars and Terms are issued by Rooney Auctioneers (Limerick) Limited on the agreed understanding that all negotiations in respect of the property mentioned, are and will be conducted through them. Whilst every care has been taken in preparing these Particulars and Terms of the said property, Rooney Auctioneers (Limerick) Limited do not warrant these Particulars and Terms or any representations made by them about the property and all intending purchasers/lessees should satisfy themselves as to the correctness and/or accuracy of the information given. Rooney Auctioneers (Limerick) Limited shall further not be liable for any loss or expenses, which may be incurred in visiting the property, should it prove unsuitable or to have been let, sold or withdrawn.
![]() Permanent link to this lot (for sharing and bookmark)
Permanent link to this lot (for sharing and bookmark)
