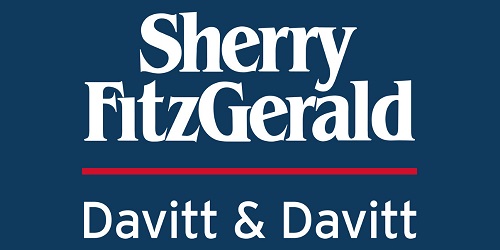Lot 4663366,
The Backs, Chapel Lane, Edgeworthstown, Co. Longford, N39VY18
Sale Type: For Sale by Private Treaty A fantastic opportunity presents itself with this three-bedroom detached house and block-built garage with private rear garden, situated at the back of Edgeworthstowns main street. Within a stone€TM throw of all amenities both social and essential at your fingertips, including the train station which has an excellent service to Dublin and Sligo daily.
The ground floor briefly comprises of the entrance hallway with guest WC, sitting room with front aspect, solid fuel fireplace and double doors to the kitchen/dining room with fitted units and utility area.
The first floor contains three bedrooms with the master being ensuite and shower room.
There is a detached block-built garage to the rear with concrete base, power supply and doors leading to the main street.
Edgeworthstown has a host of amenities including: Doctors surgery, national school, A Creche, Community Hall, Park/ recreational ground "The Green" with basketball and tennis courts. Local businesses including supermarkets, pharmacy, cafe, hair salons, restaurants, An post office and pubs. State of the art Library. The new 'Co:worx' digital office hub, Local GAA football/hurling clubs. Drama, dance and music groups, 20km from Center Parcs holiday resort. Approx 95km to Dublin City Centre, 25km to Mullingar. Train station with services to Dublin and Sligo daily.
Viewing highly recommended
Accommodation
Entrance Hall 1.770m x 3.996m (5'10" x 13'1"): PVC front door with side glass panel, laminate flooring, alarm panel, radiator, carpeted stairs, guest WC with tiled flooring.
Sitting Room 2.978m x 3.804m (9'9" x 12'6"): Laminate flooring, solid fuel fireplace, front aspect and double doors to kitchen.
Kitchen/Dining Room 4.987m x 5.801m (16'4" x 19'): Fitted units with tiled splash back and tiled flooring. Rear aspect and door to side entrance.
Utility Room 1.772m x 1.286. (5'10" x 1.286.): Laminate flooring, window and plumbed for washing machine.
Landing 1.777m x 2.794m (5'10" x 9'2"): Carpeted flooring, hot-press and stira to attic.
Bedroom One 2.729m x 2.683m (8'11" x 8'10"): Carpet flooring, front aspect
Bedroom Two 3.828m x 2.071m (12'7" x 6'10"): Carpet flooring, front aspect
Bedroom Three 3.961m x 2.980m (13' x 9'9"): Carpet flooring, rear aspect.
Ensuite 1.901m x 1.268m (6'3" x 4'2"):
Fully tiled with WC, wash hand basin, shower cubicle with Mira unit, fan, radiator.
Bathroom 1.906m x 1.751m (6'3" x 5'9"):
Fully tiled with WC, wash hand basin, shower cubicle with Triton T90 shower, window
Garage 4.91m x 8.927m (16'1" x 29'3"): Block built with concrete floor, access to main st, door, power supply and power points.
Special Features & Services
- Walking distance to town centre
- Walking distance to train station
- Tarmac driveway
- Detached block-built garage with access to main street.
- Freshly painted throughout
- Double glazed windows and doors
- Oil fired central heating
- Mains water and drainage
- Mains water & drainage
BER Details
BER Rating: D1
BER No: 106761414
EIP: 252.9 kWh/m²/yr
![]() Permanent link to this lot (for sharing and bookmark)
Permanent link to this lot (for sharing and bookmark)
