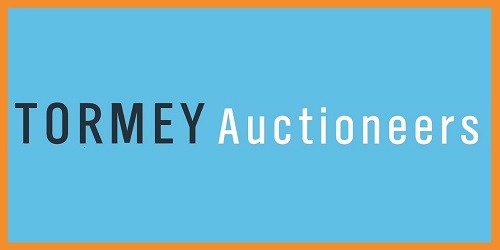Lot 5672824,
The Bower, Fearbranagh, Multyfarnham, Co. Westmeath, N91H580
Sale Type: For Sale by Private Treaty
Overall Floor Area: 235 m² TORMEY AUCTIONEERS are delighted to bring to the market this exceptional five bedroom family home in the highly desirable village of Multyfarnham.
The house offers extensive accommodation, comprising of five spacious double bedrooms, large impressive open plan kitchen dining area and spacious living areas.
The house is In excellent condition and finished to a high standard throughout.
The property stands on a c.1.1 acre elevated site on the edge of the popular village of Multyfarnham.
Multyfarnham is a thriving, picturesque award-winning village c. 6 miles from Mullingar town, just off the N4 Dublin Route. Dublin is an hour away by road and Mullingar has a good rail and bus service to city.
The village of Multyfarnham offers a host of amenities such as Primary and Post Primary schools, Parish Church, local shop, two busy pubs, the Historic Franciscan Friary, Abbey Blooms coffee shop, very active local GAA club and busy community centre.
The lakes of Lough Derravaragh and Lough Owel are on the doorstop.
The Bower is ideally situated right on the edge of the village within easy walking distance to all the aforementioned amenities.
The spacious accommodation comprise of the following:
Entrance hall 4.15m x 3.42m
Bright spacious entrance hall with tiled flooring, recessed lighting, and feature roof light.
Sitting room 5.52m x 5.38m
Large sitting room with double height ceiling with pine beams, feature cut stone fire surround and chimney breast with a solid fuel stove. Laminate flooring, double doors to the hall, dual aspect.
Kitchen/dining area 10.34m x 4.86m
Impressive bright and spacious kitchen / dining area with double height ceilings with integrated roof lights and feature pine beams. Fully fitted kitchen with Hotpoint stainless steel range cooker and gas hob. Tiled flooring. Solid fuel stove with back boiler. Dual aspect with patio door to the rear.
Utility room 2.69m x 2.55m
Spacious utility room with tiled flooring. Plumbed for washing machine and dryer. Door to the rear.
WC 1.96m x 0.95m
WC, WHB, fully tiled floor to ceiling.
Bedroom 1 4.00m x 3.77m
Spacious double bedroom with laminate flooring. Front aspect.
Bathroom 3.21m x 2.65m
Large family bathroom with WC, WHB, bath, shower. Fully tiled floor to ceiling. Recessed lighting.
Hotpress, 2.79m x 1.75m
Large walk-in hotpress. Fully shelved with extensive storage.
Bedroom 2 3.81m x 3.41m
Spacious double bedroom with laminate flooring. Front aspect.
Bedroom 3 4.38m x 3.63m
Spacious double bedroom with laminate flooring. Surround sound. Front aspect.
Bedroom 4 3.64m x 3.34m
Spacious double bedroom with carpet flooring. Surround sound.
Master bedroom 6.80m x 6.00m
Large, bright master bedroom suite with ensuite and walk-in dressing room. Laminate flooring. French doors to the rear garden. Recessed lighting. Surround sound.
Ensuite
WC, WHB, shower. Fully tiled floor to ceiling.
Dressing room.
Spacious fully fitted walk-in dressing room.
Viewing is by appointment and is highly recommended.
![]() Permanent link to this lot (for sharing and bookmark)
Permanent link to this lot (for sharing and bookmark)
